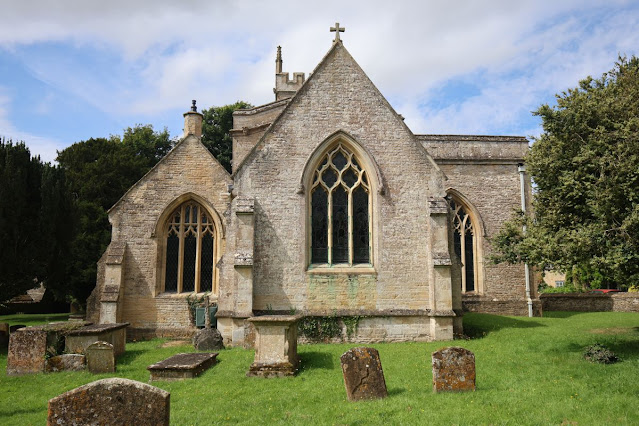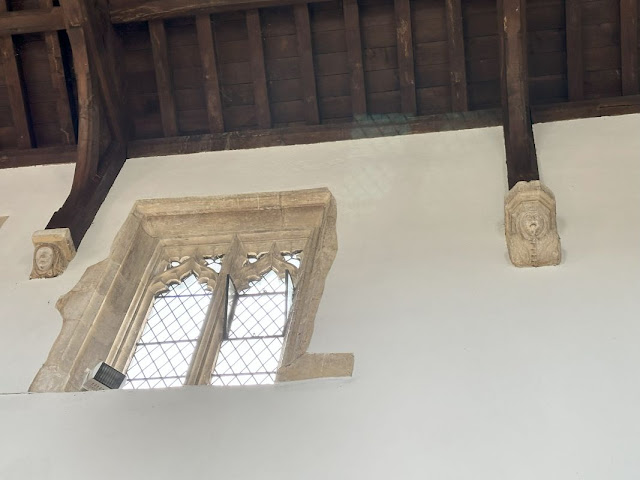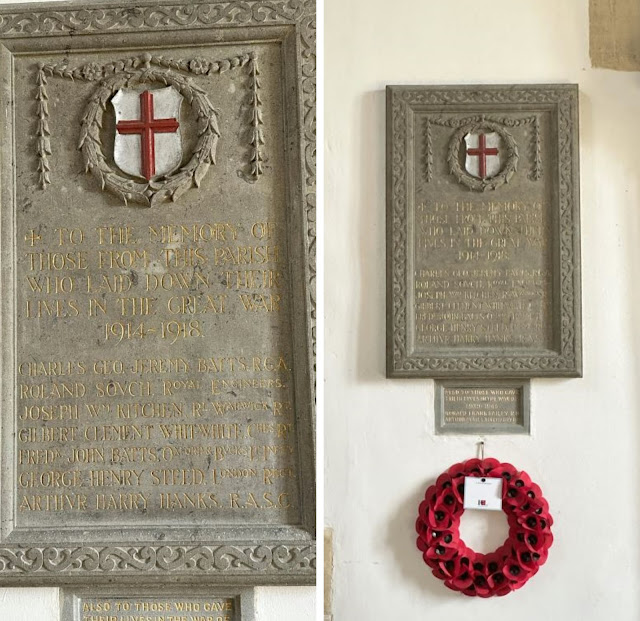The second church on my trip to visit more of Oxfordshire Best Churches took me past St Nicholas Chadlington which was not in the book. The church looked later than I thought but after looking around you could see that it dated back to Norman times
"The Church of England parish church of Saint Nicholas was originally Norman, and the blocked head of a Norman window above the north arcade show that the building had a clerestory in Norman times. It is extremely likely, however, that a church, probably of timber, stood on the site by the late Anglo-Saxon period at the latest. The church's orientation, which is almost south-west/north-east, is somewhat idiosyncratic, and might suggest that it was inserted into the framework of a pre-existing settlement plan. In the 13th century, Early English Gothic north and south aisles were added, with four-bay arcades linking the aisles with the nave. Both aisles still retain some lancet windows from this period. The bell tower was built early in the 14th century in the Decorated Gothic style. A chapel was added at the east end of the north aisle. The chapel's east and north windows in the Transitional style between Decorated and Perpendicular Gothic date it to the chancel about the middle of the 14th century. Later pure Perpendicular Gothic additions include the windows and north door in the north aisle, the present clerestory and nave roof and the chancel arch. In 1870, the Gothic Revival architect Charles Buckeridge completely rebuilt the chancel. St. Nicholas' church is a Grade II* listed building.
The tower has a ring of six bells. Abraham I Rudhall of Gloucester cast the second and third bells in 1714. William Taylor of Loughborough cast the fifth and tenor bells in 1846 at the bellfoundry he then had in Oxford. Thomas Bond of Burford cast the fourth bell in 1911. The Whitechapel Bell Foundry cast the present tenor bell in 2006. There is also a Sanctus bell that Thomas Bond cast in 1911. In 2001, the Church of England Benefice of Ascott-under-Wychwood, Chadlington and Spelsbury merged with that of Enstone and Heythrop to form the Chase Benefice. The Parsonage was designed by William Wilkinson and built in 1863. It is now Chadlington House."
Heading over to the south with view of the 14th century tower
What is normally the south side
North transept
East end with north transept and south aisle
South east view
The small north aisle
Which is where I noticed something interesting
Head carvings of Gargoyls, there are more but I would have needed my zoom lens, these were taken on my phone
North aisle and tower
From the east end of the churchyard
Behind me was this Angel
West of the church a few of the graves near the wall
Though it looks sparse from on the path looking at the same place
There are more memorials and chest tombs on the south side of the church
Most over near the wall. A lot of wealthy people back then making not wanting to be forgotten
I dare say no one remembers where they are now
The headstones and mostly covered in lichen and moss
But I have to say the grass was reasonably short
The church with graves in the foreground
The porch
Inside the door leading in
You walk across this tomb slab
Inside the church looking over to the north aisle
The nave
Chancel arch
Altar and east window
The stained glass east window
Looking back through the arch to the back
On the south side of the altar
The organ in the north aisle
The pulpit
Looking over the nave and south aisle
This stunning window is in the chancel
This one might be as well
Plenty of memorials to look at
The squint on the left is over to the left of the chancel arch which could indicate there was a rood loft once but there are no indications of any around the rest of the church
Looking up to the roof space
And the upper windows, I spotted the carved head corbels and wished I had my zoom for mt camera
The roll of honour
Below you can the two men listed from WWII
Other memorials around the church
A mosaic of them on the wall, these I think may have been in the floor at sometime
This one is on the north wall of the south aisle in the vestry, I took it over the top from the pulpit
The window at the end of the north aisle
The pews have kneelers on them
A lot of them all hand made by the local MU
The font
Beautiful floral display
One last look at the church
So I could show the photo of the beautiful angel again
Till next time may I wish you all a peaceful week





















































4 comments:
Those handmade kneelers are so unique and speak volumes about the dedication to God the women who created them have. Blessings, Billly!
This detailed account of Saint Nicholas Church highlights its rich architectural evolution and historical significance. The blend of Norman, Gothic, and Gothic Revival styles across different periods provides a fascinating glimpse into the church's development over the centuries.
I wish you a lovely weekend. You are invited to read my new blog post: https://www.melodyjacob.com/2022/10/how-to-break-out-of-nzu-addiction.html
An interesting church and the gargoyles look fascinating. I always enjoy looking at kneelers in a church - the people who make them are so talented and there are so many different designs.
Your old churches certainly present a history of architecture. This one has a lot of straight lines on the outside. I love your photos of the angel.
Post a Comment