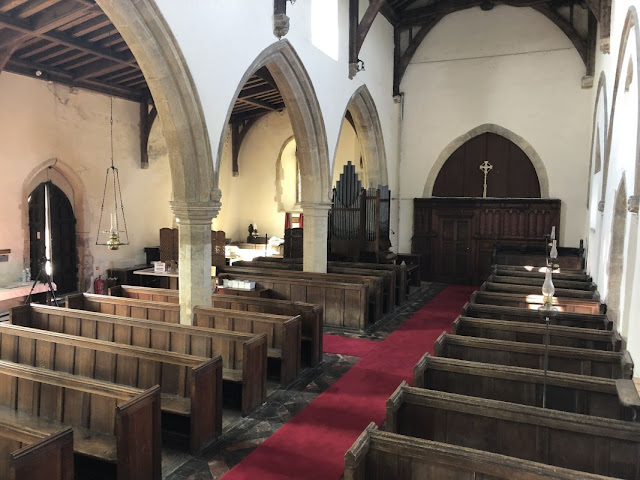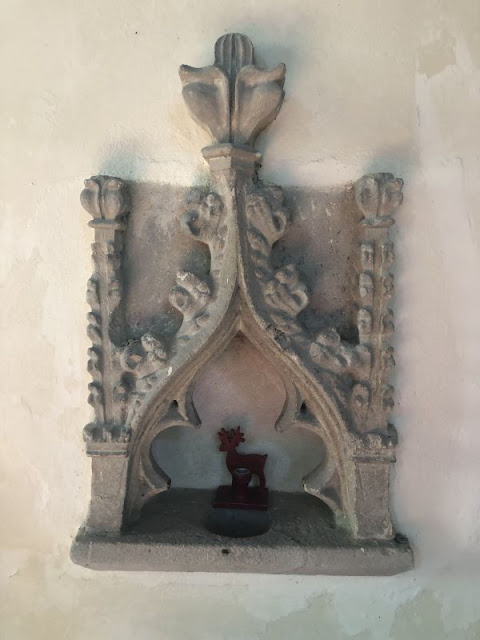This week we are back on track with my posts, I hung off a week to give me a chance to go inside the church. The first visit I walked around the outside and after taking all the photos I needed, I knew the church was locked but thought I would just give the phone number on the door a ring. After getting through to I found the key holder was in Devon so I told him I would come back in about five weeks. This time I phoned and got through and was told they would be there in 5min. after waiting a little wile I phoned again and this time after the person realised they forgot I was let in about 2 0r 3 min later. Looking around church was worth the wait.
" The Church of England parish church of Saint Swithun is Decorated Gothic, built early in the 14th century. It has a south aisle, linked with the nave by an arcade of four bays. Late in the 15th century the Perpendicular Gothic clerestory was added to the nave. The chancel windows and one window in the south aisle are also Perpendicular Gothic. The font is much older than the church, dating from late in the 12th century.
St Swithun's had a north aisle but it was demolished in the 15th or 16th century. Its arcade of three bays was blocked up and remains in the north wall of the nave. The tower had a spire but it became unsafe and in 1796 it was removed.
St Swithun's most notable monuments are wall-mounted ones in the chancel commemorating John Doyley (died 1593) and his wife, Elizabeth Poole (died 1621) and Richard Harrington (died 1712). The Poole monument has strapwork and Tuscan columns but is significantly mutilated and in want of restoration.
A turret clock for St Swithun's was made late in the 17th century. Its original dial had only an hour hand. In 1867 this was replaced with a new dial that has both hour and minute hands. Some time after 1989 a new turret clock was installed; the 17th century original is now displayed in the nave.
The Gothic Revival architect Charles Buckeridge restored St Swithun's from 1865[8] until 1872.[3] St Swithun's had been decorated with mediaeval wall paintings, once brightly coloured but by 1823 described as "dim with age". During the restoration work it was found impossible to remove the layers of whitewash covering them. St Swithun's is a Grade I listed building.
In the Edwardine Inventory of 1552 St Swithun's had three bells and a Sanctus bell. In 1795 the bell tower had a ring of seven bells but the churchwardens obtained permission to sell five of them to pay for a new lead roof for the church. By the 1950s there were only two bells: one cast by Richard Keene of Woodstock in 1694 and the other cast in 1887.
In 1565 the Crown sold the advowson and rectory to William Petre, who in 1572 gave both to Exeter College, Oxford. Since 2000 the ecclesiastical parish of Merton has been part of the Ray Valley Benefice."
Before starting you may notice dark blue sky's in the first photos of the church and churchyard this is because I was using a filter to compensate for the harsh light
Just inside the gate from about the centre of the churchyard you get the best view of the church
One of the first things I notice is a preaching cross stump, the top half missing long gone
Looking over towards the tower and porch
This was another thing I noticed right away, the church used to have a north aisle which was removed and the arches blocked up. You can see a line where the rood joined. Makes me wonder what it looked like before it was removed
This is the top of one of the pillars supporting an arch note the paint still in the groove, I think the church would have been painted in medieval times
Looking back west from the east end of the church
The east end
Going around by the chancel on the south side
And what the porch
A row of headstones greet you as you walk in these all belong to the Nicholls Family
This one is the most readable
Looking across the churchyard to the east end
Looking east down the north side
Another set of crosses with the footstones leaning on them behind
Look up and you notice what looks like a mock window, this I have seen on a could of other churches in the area
A screen has been built across here to form a vestry behind






































































