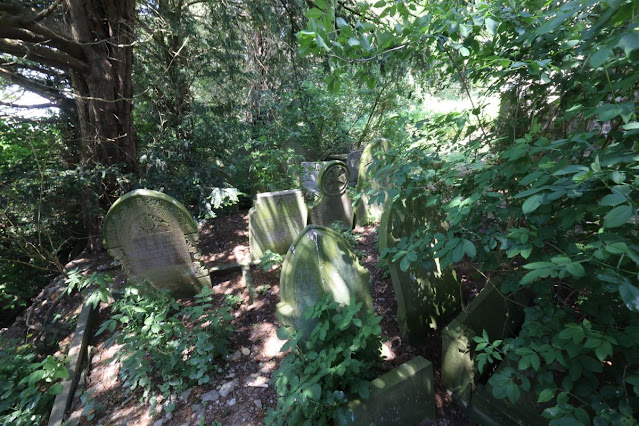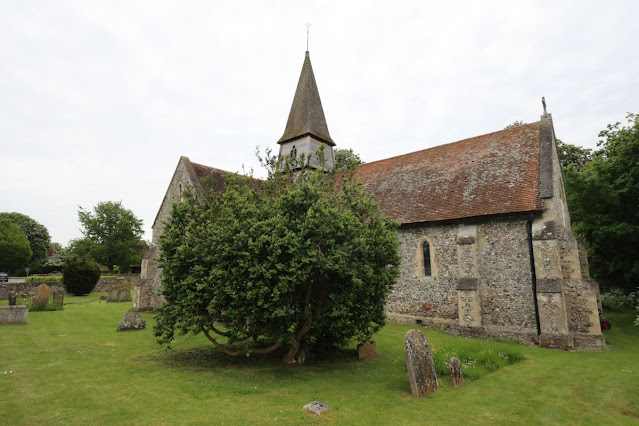St Mary Sydenham was the last of the churches I visited in the
Benefice of Chinnor. I had wondered if the church would be locked but as
it was the place was open.
"By 1185–86 Sydenham was a chapelry of the prebendary parish of Thame. In the English Reformation in 1547 the Act for the Dissolution of Collegiate Churches and Chantries dissolved all prebendaries, and the tithes of Sydenham passed to the Wenman family. The earliest parts of the Church of England parish church of Saint Mary are Norman corbels in the walls of the chancel. However, in 1293 it was reported that the church was "in ruins" and a rebuilding had just begun. This was carried out in the Early English Gothic style. The church retains most of the lancet windows inserted during the rebuilding. The timber-framed bell tower was built at the same time. It is one of a number of wooden bell-towers in South Oxfordshire. The others include St Helen's, Berrick Salome, All Saints, Didcot; St Nicolas, Rotherfield Greys and St Mary the Virgin, Waterperry.
Early in the 14th century a Decorated Gothic east window was inserted in the chancel and a rood screen and rood loft were added. Late in the 15th century the nave was given a hammerbeam roof. The rood screen and loft were removed in 1840. In the chancel is a set of Medieval corbels that formerly supported a Lenten veil to screen the altar. Such veils were discontinued in the English Reformation, and these corbels are a rare survival.
Sherwood and Pevsner state that the architect John Billing restored St Mary's in 1856, but the Victoria County History states that the restoration was in 1877. By both accounts the tower was rebuilt, the chancel and nave lengthened and a vestry and south porch added. the Victoria County History adds that the tower and its arches were moved some distance to the west.
The two lancet windows west of the south porch were added during the
restoration, and the 14th-century style west window of the nave was
probably added at the same time. The church is a Grade II* listed building. Its parish is now part of a single benefice with the parishes of Aston Rowant, Chinnor and Crowell."
The church over the roadside wall
The sooth east view with wooden belltower
This is the north side of the church
East end
East end from across the churchyard
The west end is not so easy to get a photo of due to space
From the north west of the churchyard
North transept and belltower
View up at the belltower, I have visited most of the churches that have wooden belltowers in Oxfordshire, they all differ in one way or another
Porch and belltower
Plenty of old graves in the churchyard this one gradually sinking
This one the face in it is worn making it look gruesome
Looking east towards the road
Towards the north from the east end of the church
Looking west on the south side of the church
Not sure what happened here with this grave
This beautiful headstone is near the porch
The porch which was decorated out for a wedding
My son pointed out this interesting key hole
It looks like it is made from a clock face of some kind
The nave from the back of the church
The crossover towards the chancel
The altar and east window
The altar with cross, candle holders, bible and plate
Turning around and looking back with the choir stalls in the forrground
Looking back from inside the crossover arch
The pulpit which looks typical Victorian
Looking down from the pulpit
Near the arch on the north wall of the nave are memorials and the Roll of Honour
And lists the men of the parish who never returned
There are a couple of older memorials that look interesting
And even older corbels that are mentioned in the history
One of the windows is stained glass
The organ in the chancel
The font with wedding flowers on top
You can see this at the back of the church
The roof and hammer beams
The door with Victorian verse and one you will see in one of the lancet windows
Collage of memorials and windows
I thought this modern crucifix quite beautiful to look at
I will leave you with this collage of floral displays that were in the church, as you can Imagen that was a beautiful smell from them.
Till next time I wish you all a wonderful weekend
















.jpg)
.jpg)
.jpg)




.jpg)


.jpg)

.jpg)
.jpg)


.jpg)



















.jpg)


.jpg)
.jpg)
.jpg)
.jpg)


.jpg)
.jpg)



.jpg)
.jpg)
.jpg)


.jpg)

.jpg)


.jpg)
