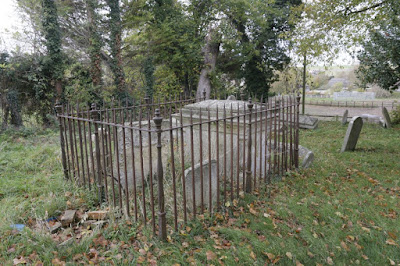Second of the Letcombe churches and one that dates to the 12th century. Again Wikipedia failed to come up with any history but Britain Express came up with the goods so follow the link to read a very good history on the church. The church stands on the edge of the village beside a riding stables and from what I could see they were race horses, no dog to say hello though
After parking the car nearby I walked along the road to the churchyard entrance
After parking the car nearby I walked along the road to the churchyard entrance
The church is set up on a bank on the edge of the village
Above an old Norman Doorway now blocked up but the door surround survives where you can see the orignal carvings on the door pillars, a little further along is the porch leading to the church
The East end of the church with some of the older headstones
Walking over to the South side of the church where if you walk up the bank away you get a nice view of the whole church. You can see that the church has been built in differing stiles with different roof structures
Go on to the West end and another perspective is shown

The belltower is not high like many other churches though it does have windows in the end
The belltower which dates to the 13th century from by the nearby graves
Back around to the porch and time to go inside
The nave looks very simple with a small chancel arch at the end

Looking at the Norman chancel arch you can see alcoves either side which may have been windows at some time.
To the left at the top you can see what looks like a door leading to a rood loft now blocked off
The Altar is covered but behind is a screen with the cross that is pure Victorian
Above the altar and behind the screen you can see the stained glass chancel window in the East end

On South side of the church is an Organ
Right the choir stalls and a view to the back of the Chancel arch
The Nave from the chancel arch, at the back is a screen partitioning off the bell loft

The pulpit and a nice feature is the old candle holders on the side
Your view of the nave and south aisle from the pulpit

Left looking up at he roof of the nave.
Right a door leading to the vestry and above a window that is either 12th or 13th century
Above the war memorial to the men lost in World War One, two of the from the same family one was lost when the SS Euterpe was sunk
Left a memorial to George Garland who was killed in Italy 1944


The stained glass windows you see in the church
The South aisle through one of the arches
The church font is one of the more unusual ones I have come across and dates to the 13th century
In the chancel is this arch, what was I could not tell you
Right part of the chancel arch with the Norman carving at the bottom of the photo
Above the Norman carving on the Chancel arch
The wooden collection plate on a table near the entrance of the church
One of the chest tombs near the old Norman Doorway
The barrel-shaped Cotswold tomb chests
A skull on one of the Cotswold Tombs
Tomb Chests bu the North wall
More tomb chests at the East end
Did like the Geese carvings on this headstone which has a matching foot stone from the look

A couple of headstones, one leaning against a tree the other is a family vault
A fenced off Family vault
Headstones & tombs over on the West end of the churchyard
These graves are over on the East end of the churchyard
The grave of Private A.G.Walters Royal Army Service Corps 28th March 1918
Till next time have a peaceful weekend and I will leave you with a view of the East end of the church and churchyard.









































