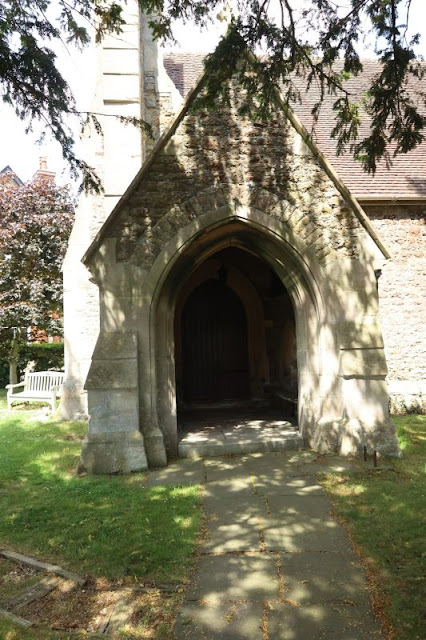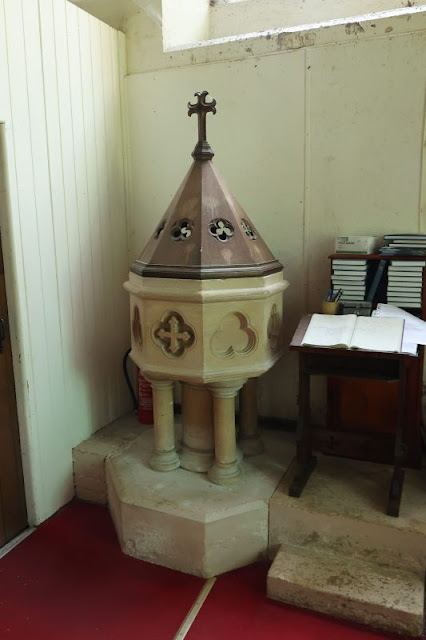This week the Church Explorer visits St Andrews Shrivenham which was a few miles along the road across the border from Wiltshire in Oxfordshire .This is the history of the church on Wikipedia :-
"Shrivenham had a parish church by 1117, when Henry I granted its advowson to the Augustinian Cirencester Abbey upon the latter's foundation. Little survives from the church of that time save for part of the west wall of the nave, which is late 12th century, and the font which is carved from Purbeck Marble. By the 15th century the parish church was cruciform, with a central Perpendicular Gothic belltower that was built in about 1400. The present Church of England parish church of Saint Andrew is the result of a comprehensive and unusual rebuilding in 1638, funded largely by the Earl of Craven. The end walls of the nave, chancel and two transepts were extended to form a rectangle with a nave of three bays with round arches on Tuscan columns with excessive entasis; a chancel of two bays; and north and south aisles running the full length of the nave, tower and chancel.
The nave, chancel and aisles share one continuous roof. The central
bell tower was retained in what otherwise was an almost completely new
early 17th century church. A Jacobean wooden pulpit and tester and almost continuous panelling around the walls completed the interior. The building remains largely as it was completed in 1638, apart from the addition of a neoclassical west porch in the middle of the 18th century.
Inside St. Andrew's are numerous monuments. The oldest is a stone recumbent effigy in the south aisle, apparently of a 14th-century woman. Many of the monuments from later centuries commemorate notable residents of Beckett Hall, including John Wildman (c. 1621–93), Rothesia Ann Barrington (died 1745; monument sculpted by Thomas Paty), John Barrington, 1st Viscount Barrington (1678–1734), William Barrington, 2nd Viscount Barrington (1717–93; monument designed by James Wyatt and sculpted by Richard Westmacott) and Rear Admiral Samuel Barrington (1729–1800; monument sculpted by John Flaxman). The tower has a ring of ten bells. Mears and Stainbank of the Whitechapel Bell Foundry cast the six largest bells, including the tenor, in 1908. Gillett & Johnston of cast the third and fourth bells in 1948. These were a gift from a US Army civil affairs unit that trained in Shrivenham before the Normandy invasion.
The ring was increased from eight to ten bells in 2003 when the
Whitechapel Bell Foundry cast the present treble and second bells."
Coffee and cake is recommended before you read on
St Andrews from inside the Lych Gate the war memorial in the foreground a reminder of those who did not return
You up along a tree lined path to reach the lych gate
Over to the right a silhouette of WWI soldier
The porch is at the end of the path
The west end looks a little odd with no bell tower
Going around to look at the north side you see the bell tower situated in the middle of the church
Along to the north east end
Then over to the south side
Back along the south side looking at the tower
then standing back fro a look at the south of the church
The churchyard to the left as you come through the lychgate
The a look north across the west of the churchyard
There are plenty of older headstones to look at
Which can be seen all around the churchyard
The gate in the wall may have taken you to a private house once
There is lots to see walking around here the chest tomb just one the many you can see
The owners of these three chest tombs I would imagine are related in some way
The war memorial with the list of the fallen around the base
Further dawn the ones from WWII who did not return
The Commonwealth War Graves of L.Ebbsworth and G.W.Hicks the two headstone you can see
Graves of the more prominent people in the parish at the east end of the church
This cross in almost hidden in in the shrubbery by the North wall of the churchyard
Going in the porch you are met by this door
Open it up are you are greeted by a vast church
Which looks like this with the three photos I stitched
Or the panoramic I took with my iphone
Going nearer your met with the first arch of the cross over where the belltower is, up on the right you can see what looks like the door to the rood loft that may have been here
In the centre of the tower the choir
On the other side of it I looked back through to the entrance I came in
Turning around in front of me the chancel
With chairs ether side for people to sit at
The altar which is decked with candle holders and altar cross and surrounded buy wood panelling
Altar and east window
Looking back though to the entrance
The chandelier really stood out for me
It was not alone in the chance either there is a third one over to the right of this one
The pulpit with sounding board above
In the pulpit the woodwork is carved with memorials to the lost
The nave from the pulpit
and a panoramic showing the north and sough aisles as well
The south aisle which is on the right of the church when you go in
A screen partitions the chapel off which has a more intimate feel to it
The altar with beautiful carved panelling behind
The centre showing the crucifixion
Looking back up the aisle to the back
The north aisle is blocked off by a screen
Behind which is filled with the organ
You can see where it is played in the tower crossover
on the other side of the organ is a kitchen and meeting area. this was most likely a chapel at one time as there are tombs in the floor
There are also two tombs to be seen in the tower crossover the one on the left dated 1734 and on the right 1693
In front of the altar rails another three graves with coats of arms. There are others in the church but these were more legible ones
Quite a few memorials in the church some being easier to read than others
Though it was hard to see ant words on this one it really did stand out
A brass eagle lectern in the chancel
It does look quite stern though the microphone clamp does nothing for it
The only bist of stained glass I could see in the church was in the east window
The font is 12th century Purbeck Marble has survived well, I wonder how many christening it has seen
Over in the south aisle in one window some relics can be seen from the bell tower, the wheel the rope went around to pull the bell along with the ropes along with other parts associated with it. Changed when the tower was restored with steel wheels and supports
I will leave you this week with this view of a floral display in the church.
Till next time I wish you all a wonderful weekend













.jpg)

.jpg)
.jpg)
.jpg)
.jpg)
.jpg)




.jpg)

.jpg)

.jpg)





.jpg)
.jpg)
.jpg)
.jpg)
.jpg)
.jpg)
.jpg)
.jpg)
.jpg)
.jpg)
.jpg)



.jpg)
.jpg)
.jpg)
.jpg)
.jpg)

.jpg)
.jpg)
.jpg)

.jpg)
.jpg)
.jpg)

.jpg)
.jpg)
.jpg)
.jpg)
.jpg)
.jpg)
.jpg)
.jpg)
.jpg)


.jpg)
.jpg)
.jpg)
.jpg)
.jpg)




.jpg)
.JPG)



.jpg)

.jpg)
