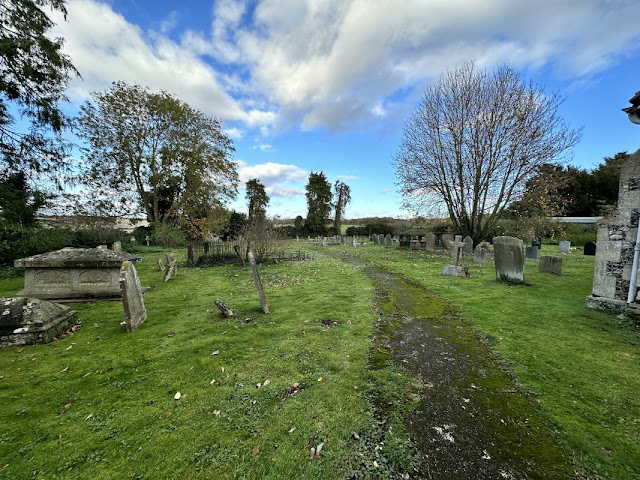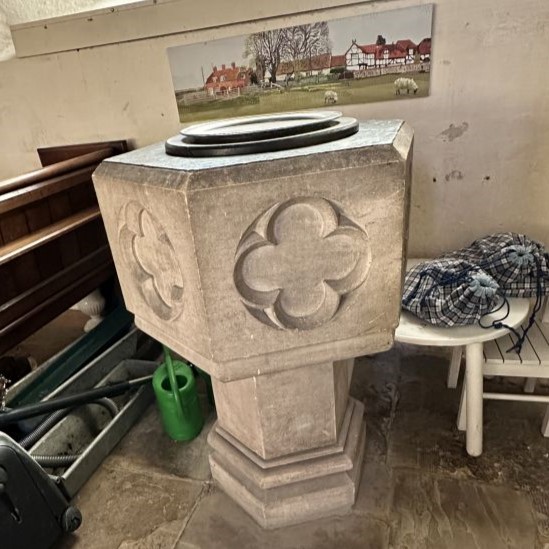I stopped off here after looking for a nearby place. St Mary Ipsden is a church I have written about before back in 2013but I cannot say I was happy with all the photos so I thought I would write another blog on the church
Some history on the church from Wikipedia
"The Church of England parish church of Saint Mary the Virgin was built late in the 12th century as a chapelry of North Stoke. It is said to have been the replacement for an earlier church that fell into disrepair in that century. The north aisle of the present church was built in the 12th century and retains a Norman window. The chancel arch is 13th century and the present south doorway is 14th century. There had been a south aisle but this has been lost and its arcade blocked up. Perpendicular Gothic windows occupy the south wall of the nave where the arcade had been. The chancel east window is also Perpendicular Gothic. The south porch was added in 1634 and the belfry in the 19th century. It is of five bays and built of red brick with a pattern of blue bricks.
St. Mary the Virgin parish is now a member of The Langtree Team Ministry: a benefice that also includes the parishes of Checkendon, North Stoke, Stoke Row, Whitchurch-on-Thames and Woodcote. The date of the vicarage has been disputed: the former Department of the Environment (DoE) dated it to 1643 but the architectural historians Jennifer Sherwood and Sir Nikolaus Pevsner considered 1700 to be more likely."
Looking down the path after going through the gate
North side view
East end of the church with the north aisle
Blocked earlier priest door
Headstones over on the east side of the path
West side
Looking down the north east side
Couple of tombs
Couple of old forgotten fenced family graves
Two Commonwealth War Graves belonging to Signalman E.C.Slones and Private Harry House
Looking down the north side of the churchyard
Older head and footstones
Inside the porch
headstop carvings and poppy display
Looking down the nave
The chancel arch is a narrow one
but the chancel opens up
Altar & east window
rather nicely quilted altar covering
The east window
Looking back to the chancel arch
The nave from the arch
The organ up on the balcony
Stained glass window by the pulpit
This stained glass window is beside the font
The font which looks like it is Victorian to me
The lancet windows in the church
More modern one in the north aisle at the west end
Different lighting in the church
British legion flag beside the Rolls of Honor
The Rolls of Honor show the man who died in both wars
The arches leading to the north aisle
The north aisle
There is an altar in the north aisle
Around the you can see the some of the decorations from the middle ages
Memorials in the floor
There are even more on the walls around the church
Lectern with bible on it












































































































