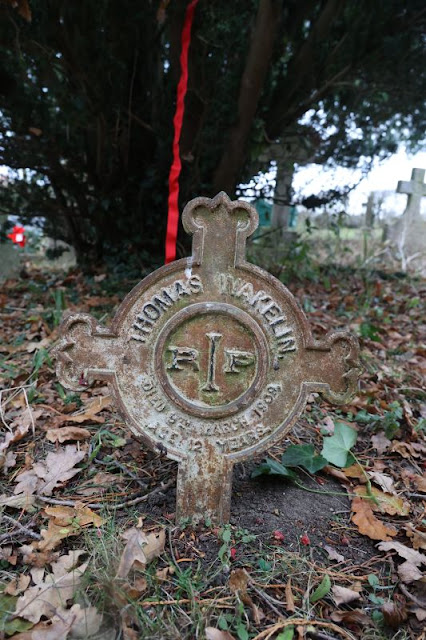This week the Church Explorer Visits St Barnabas Horton which is outside Oxford. I must admit the church was not one I had thought to visit but as I wanted to visit a church while my Lad was at the JR I thought it was in east reach in my time scale. I did not know what to expect with the church and was surprised to see it looked relativity new if you call Victorian new. I did find some history on the church.
" The Church of England parish church of Saint Barnabas was built in 1867, apparently on or close to the site of the former village chapel. This made the Priory chapel unnecessary, so when the Croke family sold Studley to John Henderson in 1877 the chapel was converted into a kitchen and offices. The present St Barnabas' parish church was designed by the Gothic Revival architect William Butterfield and built in 1867. It is built of yellow brick relieved by red and blue brick detailing. It has a nave, chancel and north aisle. St Barnabas' has no tower but there is a west bell-turret with two bells. The stained glass windows are by Alexander Gibbs. Early in the 19th century there were a number of Protestant Nonconformists in Horton and Studley, and some of their homes were licensed for them to worship in."
Looking west from the south of the church
Some interesting headstones
This one in particular with an angel
 | |
Nice cast iron cross
Looking west art the part of the churchyard that is left to go wild
Most of the graves here are forgotten with the ground subsiding
Air craftsman R.W.Mattingly
Inside after turning the lights on looking down the aisle
Just as you walk in the church you see the font
Walking down the aisle to the chancel arch
In the chancel looking at the altar
More photos taken with my Phone
Cancel arch
Altar and the tiles back
Altar and east windows
The altar cross
Back with my DSLR and the east window
Looking back to the west end
The organ
Pulpit
Looking down from the pulpit
Pulpit and lectern
Window of the chancel
In the nave are some really nice stained glass windows
All very revivalist
A single window with lifelike stained glass figure
War Memorial for the lost in the Second World War
The one for World War One is very impressive
Christmas tree and advent candles
The advent candles with chancel behind
From the lectern with the open bible
View of the lectern with the candles
Over on the north side a small chapel with a frosted window
On a shelf the Madonna and Child
Beautiful frosted window celebrating the millennium
Before I left I turned on the Christmas tree lights, I think I should have turned of some of the overhead lights as well
Looks better towards the chancel


























































