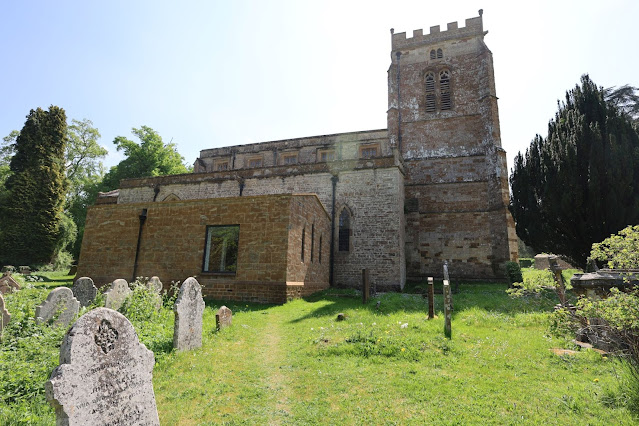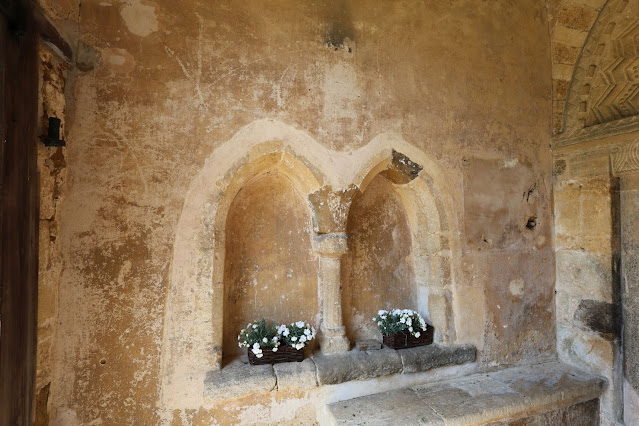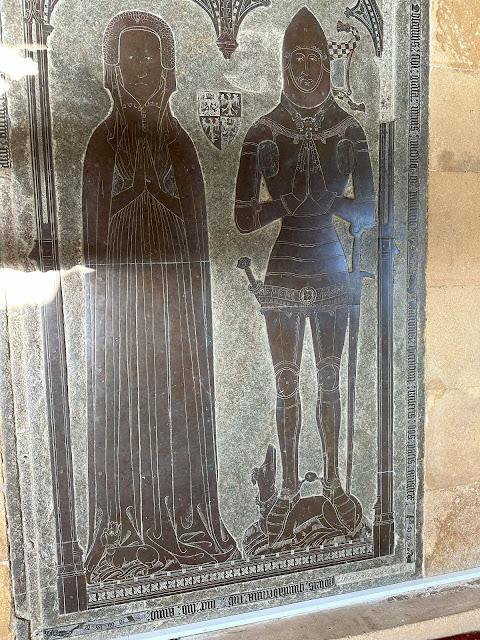St Michael & all Angels was the second church I had intended on visiting, this left me three more in the area to visit at a later date. I had to research where the church was, not only looking at the map but checking Google maps and street view because the church is not visible from the road and I might add parking is not that good either but I found a place to leave my car and the church
"The Church of England parish church of St Michael and all Angels was originally Norman. The south doorway of about 1170 survives. Rebuilding ensued in the 13th century; the arcades of stone pillars inside and the south porch survive from that period. Early in the 14th century the aisles were enlarged and most of today's windows installed. The bell tower was built late in the 14th century in a transitional style between Decorated Gothic and Perpendicular. Next the Perpendicular Gothic clerestory was added. The architect Thomas Rickman repaired the church and restored its chancel in 1826–1827. The chancel has a monument to Mary Anne Boulton, which includes a reclining female figure sculpted in white marble by Francis Chantrey in 1834. The church is a Grade I listed building.
The tower has a ring of eight bells. Six were cast in 1709 by Abraham I Rudhall of Gloucester. A seventh was cast in 1785 by Abraham's grandsons Charles and John Rudhall, also of Gloucester. The newest bell was cast in 1842 by W & J Taylor, presumably at their foundry in Oxford. The organ by Henry Williams of Cheltenham is a fine example dating from about 1863, the work of a maker who as foreman of Gray and Davison in London had been involved in building the organ for the Great Exhibition of 1851, now in St Anne's, Limehouse. The living of St Michael's was granted to the Benedictine Godstow Abbey in 1302 and remained under it until the abbey was suppressed in the dissolution of the monasteries in 1539. The villages of Nether Worton and Little Tew were part of the Great Tew church parish. Nether Worton became separate again in the 17th century and Little Tew in the 1850s. Great and Little Tew were reunited as a single Church of England benefice in 1930".
The entrance to the churchyard and the church is through this stone arch
As you come near the church you are greeted by this view
South view of the church from the path
Looking up the bell tower
Round the north side, the building in the foreground is quite new
Closer view using my phone
North east view of the church
East end showing the south aisle
Priest door
This is the old north door that now leads to the new building via a glass hallway, one glass door was open so I popped in to get the photo of the doorway
The path to the church runs past the churchyard you see here
It's quite long and is where the modern burials are
Looking over to the old churchyard
Looking east from the way I entered the churchyard
The headstones are old and covered in lichen
With a fare few tombs among them
Collage of the churchyard
I did check the book prior to coming to the church and it told me there were baroque headstones to see
This one is unusual
Around the east end of the church are a few more
These two are the ones I saw in the book Oxfordshires Best Churches
Moss covered headstones in the churchyard
The chancel arch
Closer to the altar and east window
The altar is well decorated with wood candle holders
On the north side this tomb and effigy stand out
The effigy reposing with an open book
The monument is in memory of Mary Anne Boulton
This is the pulpit and lectern
From up high looking down from the pulpit
Over to the north aisle
Lower down looking out of the lectern
Access to the pulpit is through this doorway
That is in the vestry which to me looks like it was blocked off from the north aisle as the tomb recess you see is cut short by the wall
In the recess is the effigy of a knight
Aslo in the room is a small stoup
The church has quite a few memorials to look at
Some older than others
This one has an interesting story to it
Church brass you can see on the wall of the chancel
These next brasses are hidden from view under a carpet
and it is worth pulling back to look at them
She looks quite angry at the intrusion
North aisle has another tomb recess and effigy this one looks like the lady belonging to the knight
Odd thing to find in a church is this old plough
View back through the north aisle to the organ
On the north wall is the Roll of Honor
With the lest of those who did not return from both wars
You will also find this lancet window
The organ at the west end
Looking down to the end of the south aisle the screen blocking off where the altar would have been
Collage showing the headstops on the windows and the tracery
Also on the south wall is this wall painting
Though I doubt the person who though it was important to have a memorial placed here knew what was under the paint covering it
Look around and you will see lots of head carvings on the corbels
The south aisle
Which has a rood stares though the opening above is not that tall
Next to the doorway is this stoup now used as a shrine
four way lectern
Looking west back along the south aisle you can see the wall painting on the left
Box pews
The altar in the south aisle
At the back you find the font
Base of the tower where the bells are played
Which has a nice stained glass window to see
One thing I noticed but did not take close ups of were the amount of Funerary hatchments
They were on both sides of the nave as well as being over the chancel arch
Nicely carved pews in the nave
Behind the pews in the north aisle is this bier
Box pews in the north aisle
Pews in the nave with kneelers on the shelves
This one shows the typical English cottage
last look down the south aisle
I will leave you with this view of the bible on the lectern with the chancel in the background.
Till next time may I wish you all a peaceful week



























































































7 comments:
I loved that there wasn't stained glass above the altar, but clear windows through which we can see God's creation on display. This is another beautiful church. Blessings, Billy!
You found some interesting sculpture and architectural details.
Another lovely old church for us to view. Thankyou. I'm glad you found it. I love seeing the leaves of the trees through the window. So beautiful. Bringing nature in. And the pew kneelers are lovely. Have a wonderful week. I am joining you from Mosaic Monday.
Beautiful light in this church.
Thank you for sharing at https://image-in-ing.blogspot.com/2025/05/a-few-photos-of-forrest.html
A fantastic church again. It's raining outside, it's a holiday here and it's a pleasure to visit you - dear blog friends - in the afternoon. Happy MosaicMonday!
...thank you for your contribution to the link party, it was a pleasure to read your post.
Have a great week.
I love the archway into the churchyard! Thanks for sharing and for taking part in #MySundaySnapshot.
Great post. I want to visit England someday, and I have bookmarked several of your posts. This church is really neat, I find old graveyards interesting as well.
https://jeanneselep.blogspot.com/2025/04/travel-memories.html
Post a Comment