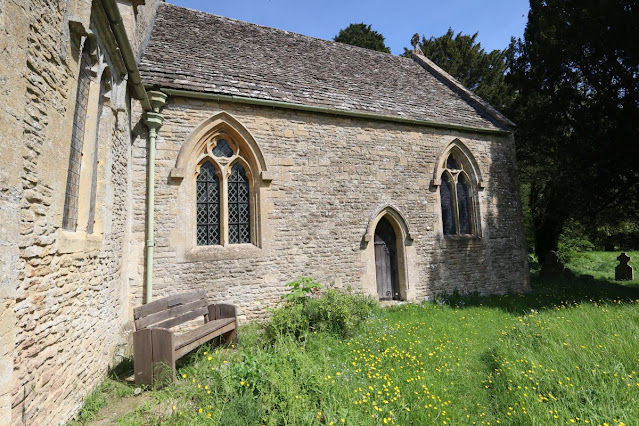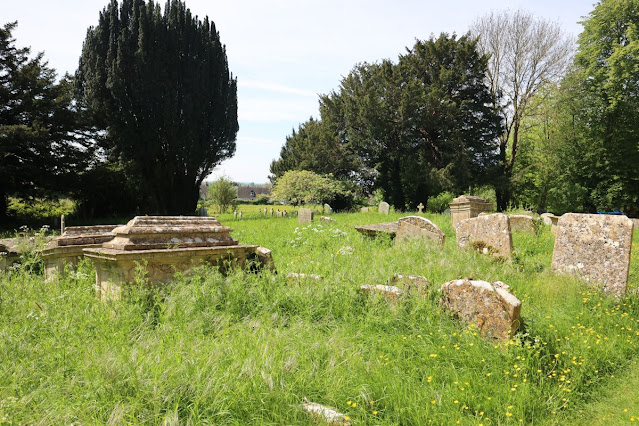I still have a few churches in West Oxfordshire to visit so I decided to visit the first thee on the list leaving another three further along near Wiltshire. The second was St Peter Alvescot as I drove past the first one I meant to go to due to missing the turn off. Before I write much more I will tell you the church was locked due to I found out some repairs that had to be done inside. The good news is I can arrange a visit
"The Church of England parish church of Saint Peter is cruciform. The font is Norman and 12th- or 13th-century. The north transept and blocked north doorway are early 13th-century. The hoodmould over the south doorway is either late 13th- or early 14th-century, and the south porch was added in the 14th century. In the 15th century the nave was rebuilt and the present Perpendicular Gothic south transept and west tower were built. In the 16th century the south wall of the south transept was rebuilt and the present piscina in the south transept was inserted. St Peter's was restored in 1872 under the direction of the architects William Slater and Richard Carpenter. It is a Grade II* listed building.
The west tower has a ring of six bells. Abraham II Rudhall of Gloucester cast the tenor, second and fifth bells in 1727. Robert and James Wells of Aldbourne, Wiltshire cast the fourth bell in 1796. George Mears of the Whitechapel Bell Foundry cast the third bell in 1859. The Whitechapel Bell Foundry also cast the treble bell in 1985. St Peter's parish is now part of the Benefice of Shill Valley and Broadshire."
South view
East end and window
Around the north side
Going towards the west. The one on the left is the vestry added in the 1871 works. On the right is the south transept, part of the original building
West end looking at the belltower
The porch is attached to a chapel
The gates stop birds getting in to nest
Inside the porch The massdial is on the south wall outside above that what I think is a pilgrim cross marked on the wall
East end where the chancel is and priest door
There are some pretty old headstones and chest tombs in the churchyard
In fact a lot of tombs
Going over to the south of the churchyard
Collage of graves in the wooded west side of the churchyard
Looking easterly past the church
West direction
More recent looking headstones
These are all the graves of the Neate family. The Neates were rectors throughout most of the nineteenth and early twentieth centuries. A Neate descendent is still a patron of the church.
Some of the chest tombs
This one the inscription is readable
A very peaceful churchyard.
I Managed to return to the St Peter to get photos of the inside which can be seen by clicking the link
Till next time have a peaceful week























7 comments:
I hope you get back to see inside. It's good to hear about the bell tower and can imagine the bells ringing out across the countryside. Have a very peaceful Sunday and I hope the week ahead goes well for you and your family.
I hope you can return and see the interior. A lovely looking church.
I will be looking forward to your tour of the inside of this church, Billy. Have a blessed week!
another beautiful church. I hope you will be able to return one day and see the interior. Enjoy your week. I am joining you at Mosaic Monday
Lovely pics, churchyard especially interesting!
A handsome church! it looks well kept although the landscape needs some work.
I do find it quite bizarre how the grave stones and tombs find themselves on a tilt - it's a little eery. Thanks for taking part and sharing your snaps with #MySundaySnapshot.
Post a Comment