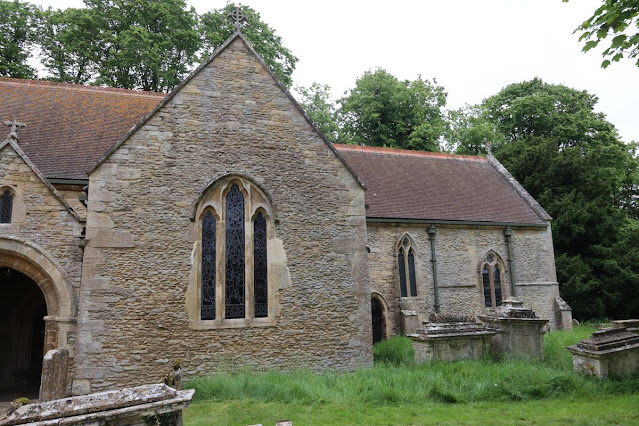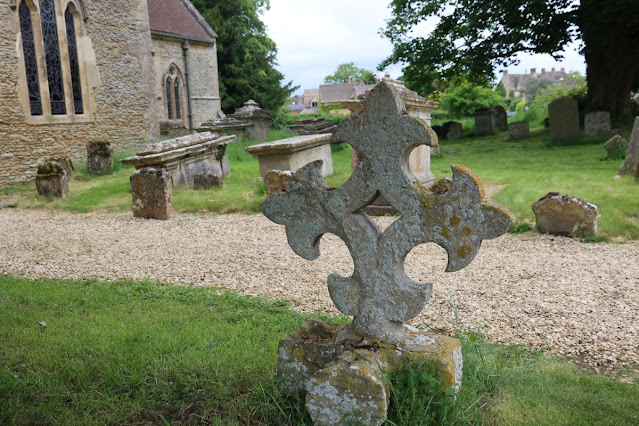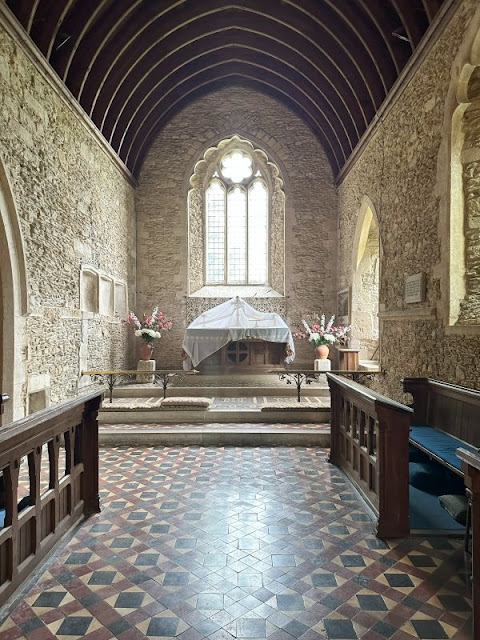This week the Church Explorer returns to west Oxfordshire to visit the last three churches in that area, the first is St Peter & St Paul Broadwell not far from a church I previously visited. The WWII RAF airbase that was a few miles away takes it's name from the Village
"The Church of England parish church of Saints Peter and Paul is a late Norman church built in about 1190. In about 1250 the bell tower and octagonal spire were built, the north and south transepts were added, the chancel remodelled and an arch was inserted in the north wall of the chancel, linking it to a new north chapel.The south wall of the chancel also has a window added early in the 14th century. A Perpendicular Gothic arch linking the north transept and chapel was inserted. In the 15th century a stair-turret was added to reach a room over the north transept. The church was restored under the direction of E.G. Bruton in 1873. It is a Grade I listed building.
The tower has an historic ring of five bells from the 14th to the 17th centuries, plus a more recent Sanctus bell. Currently all are unringable. The second bell is the oldest, cast by an unknown founder in about 1349. The tenor was cast in about 1500 by Thomas Hasylwood, whose kinsman William Hasylwood had bell-foundries at Reading and Wokingham. The fourth bell was cast in 1581 by Joseph Carter, whose kinsman William Carter was a bell-founder at Reading and then at the Whitechapel Bell Foundry. Edward Neale of Burford cast the third bell in 1653 and the treble in 1663. Thomas Rudhall of Gloucester cast the Sanctus bell in 1778. The parish is now part of the Benefice of Shill Valley and Broadshire."
The old preaching cross base near the church
Wide view of St Peter & St Paul
The tower and spire
South transept
North side and trasept
The stonework in the north transept differs from the main church
Spire from the north side
Church looking form the east end
Moving over a little to take in the south side
Bell loft access door
Large family plots around by the west end of the church
Headstones to the east of the footpath
One of the many chest tomes in the churchyard
Older headstones
Philip Ilott late of Filkins which is a Village not far away, it does have a church which I will be showing next week but when Phllip died the church was just being built
Tomb chest with coffin shaped stone on top the cross may have been broken off another graave
Various parts of the churchyard
Chest tomb the inscription just about visible
Different chest tombs
of which there are quite a few
Various older headstones dating back to the very early 1700s late 1600's
The village war memorial near the entrance gate
West side of the churchyard the graves long forgotten
|Many dating back to the 1700s
This one just about readable is sinking in the ground
The grave of Margaret Ilot
Eroding headstone and bale tomb
The cross is off the church
The porch attached to the south transept
Inside a Norman arch
Walk through the door and this is the view you get of the church
Inside the chancel
The altar which is covered by a net cloth
That did not say long but I did replace it all after the photo
Looking back though the arch to the nave
A Piscina under a memorial
Closer view of the memorial above the Piscina
Other items you can see in the chancel
Window and seat
One of the windows with stained glass
This one I did like
Pulpit
View down from the pulpit
Turning around to see the altar
The organ stands in the north transept
Step behind the organ and you will find this this chapel
Which I found quite pleasing
The altar and cross
One of the memorials in the chapel
It belongs to John Huband who died in 1668 and who's family quite possibly funded the chapel
The memorial of Lady Arabella Hervey
The arch taking you back to the organ and north transept
Inside the transept this door now leads to a toilet
Opposite the North is the south transept
Looking behind the organ in the north transept is this beautiful stained glass window
The memorial to Sophia Colston
I struggled getting a good photo of this one
In the south transept you can see this beautiful Royal coat of arms which is a little confusing as there are two dates on 1622 when James I was on the throne and the top which looks like it was added shows George 1829 which is George III and he died a year later in 1830
Other memorials in the south transept
And this rather nice stained glass window
It's worth looking up at the corbels, one still showing original paint
Oil lamp
One of the chancel arch carvings
Memorial to Maureen Tinker
Memorial to Norna Frances
At the back this wonderful Norman font
With the carving of a head in the middle
I could not say who it represents Christ the King perhaps
Behind the font an arch takes you to the bell pulls
Inside is the beautiful stained glass window
The floral display in the chancel
I will leave you with this view of the church from the old cross
Till Next time may I wish you all a peaceful week











































































8 comments:
This church contains many ancient features such as the stone carvings, the font, the memorials. The stained glass windows are beautiful as is the floral display. Thank you. May you also have a peaceful week.
You rarely see so much bare stonework in the churches in this area - except where the plaster has fallen off! What a splendid old font! The coat of arms is the design from the time of James I so what you say makes perfect sense.
Lovely church. Your interior shots are fantastic.
Your indepth photography and recording of the churches is amazing. What a treasure. Thankyou again. Have a fabulous week.
What a lovely church! The light is captured beautifully in your images.
Thanks for sharing at http://image-in-ing.blogspot.com/2024/07/a-visit-to-girard-college.html
Thanks also for the contribution to MosaicMonday.
Greetings from Heidrun
Such a pretty church and great pics. Thanks for sharing your snaps and for taking part in #MySundaySnapshot.
What a beautiful church with some interesting carvings too and a most unusual font. Loved the preaching cross outside as well.
Post a Comment