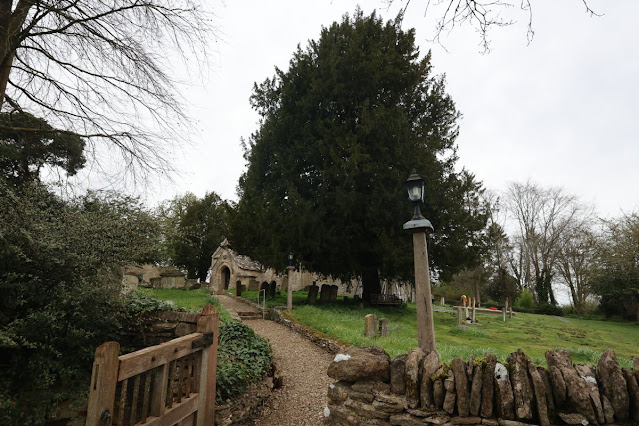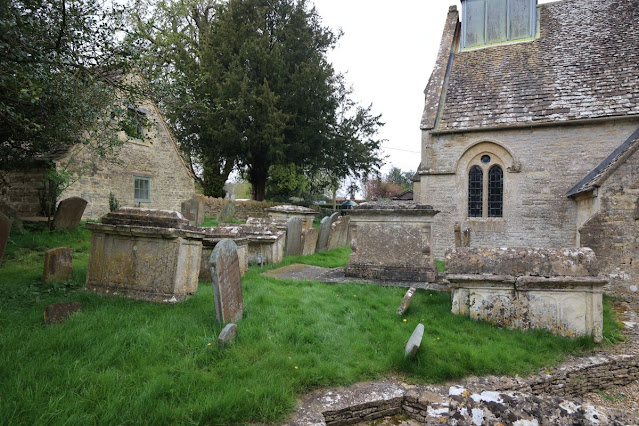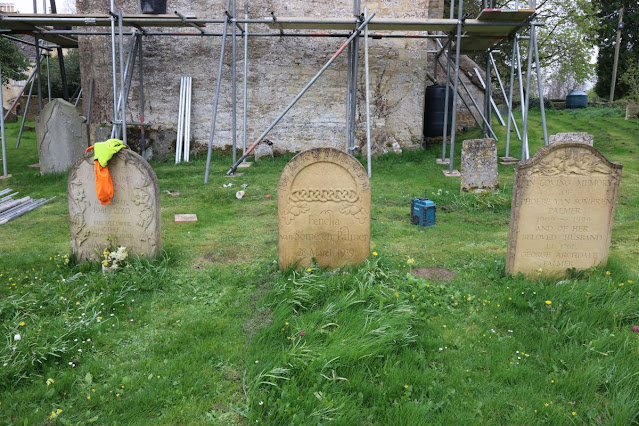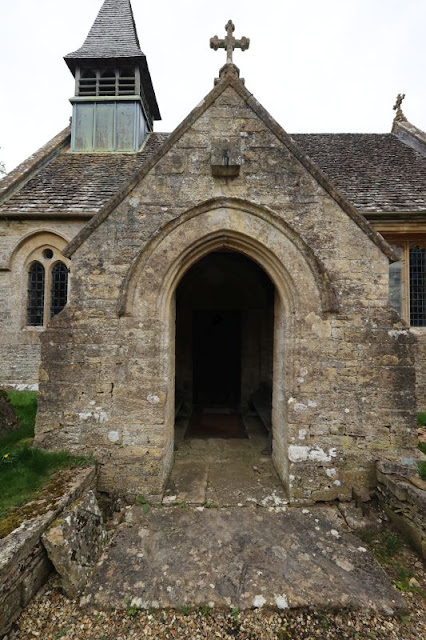St Mary Westwell is about as far west in Oxfordshire as you can get, any further and it would be in Gloucestershire. St Mary is another church which is listed in Oxfordshires Best Churches and not that far from the Town of Burford so I expected to see old tombs and headstones
The Church of England parish church of Saint Mary is Norman and was built in the 12th century. The chancel arch may have originally been Norman, but if so it was later altered in the Transitional style from Norman to Early English Gothic. The chancel's east window may also be Transitional, but the windows in its north and south walls are Early English lancets. The south porch was added in the 14th century and to the east of it one of the nave windows is Perpendicular Gothic. The other windows of the nave are Victorian. In 1869 the nave was extended one bay to the west and the bell-turret was added.
St Mary's is a Grade I listed building. The parish is now part of the Benefice of Shill Valley and Broadshire, which includes also the parishes of Alvescot, Black Bourton, Broadwell, Broughton Poggs, Filkins, Holwell, Kelmscott, Kencot, Langford, Little Faringdon and Shilton The Rectory (now the Old Rectory) was built at or before the end of the 17th century. It is a five-bayed building of ashlar Cotswold stone. It is a Grade II* listed building.
The church is over to the right and can be seen in the trees, this is the Westwell War Memorial that you see on the grass triangle
After parking nearby you can just see the church from the gate
As you get nearer the church comes into view
The west end which has a couple of buttresses on the walls
North side
East end, at the tome they were erecting scaffolding for some work to take place
South east end
Looking back down the churchyard
Looking the other way towards the west end of the church
Tombs and headstones
Looking towards the the old rectory
Tombs and headstones to the west of the church
The bale tombs here belong to people of wealth
These three headstones belong to the same family members
Footstones belonging to the headstones behind
North side of the church looking west
Looking to the south of the church
Back to the porch
Inside this this beautiful Norman doorway
Above the door is this tympanum
And if you look you can see an old massdial which means the porch saved it being eroded away like on the only other one like this I have seen
Inside the church
The nave looking at he chancel arch
again with Norman origins
The chancel
Getting nearer the altar
A stone altar table
Looking back out at the nave
I do like the supporting woodwork of the bellcote
Quite simple pulpit
Looking at the nave from the pulpit
Roof spaces in the chancel and nave
On the opposite side this memorial to Charles Trinder
The inscription on the memorial
Effigies of Charles and his wife Jane along with their 14 children, mind you only 7 survived at his death
Winged cherub at the base
The other memorial of note to Reginald Sothern Holland
This is the east window you see in the chancel
Which shows the stations of the cross
The pillars on the chancel arch
Carving on the top
Second pillar
A small organ stands on the north west side
In the center is this font
Another Norman relic which is still in use



























































5 comments:
Another super church - it looks very atmospheric. I do like the font although it is a shame about all the clutter round it!
This post and your photos really spoke to my heart, Billy. Thanks so much for the tour!
Blessings!
Wonderful old church! You have become highly skilled at showing the interiors. Impressive.
Another round of MosaicMonday in beautiful May... and I am very happy about your contribution. More pictures this week that show your surroundings, nature, something of your everyday life. Pictures that also tell a bit of history, it`s very interesting.
Thank you for your participation. Have a good time, best wishes from Heidrun
Such stunning snapshots - Thanks so much for sharing and for linking up with #MySundaySnapshot.
Post a Comment