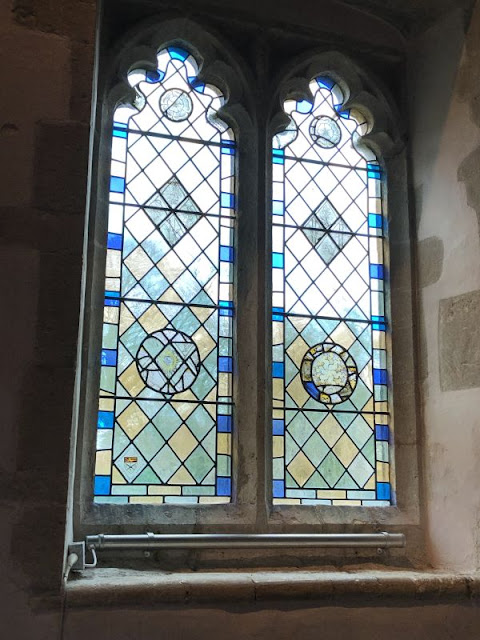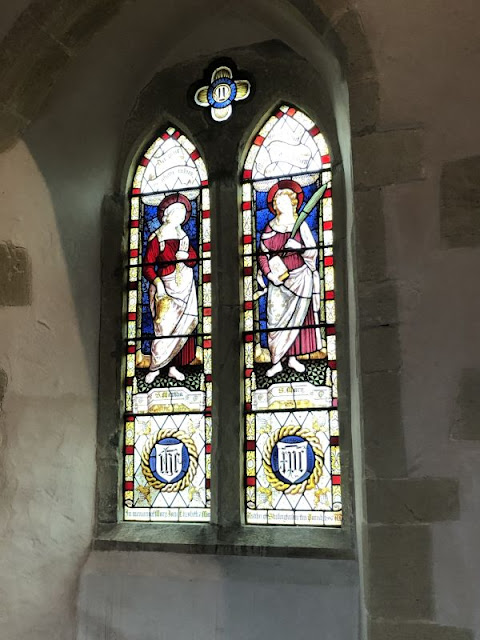If you look back through my blogs you will find I have visited St Laurence Warborough before but I was never happy with the photo's so one morning I popped over to the church get photos. Finding the place locked I contacted the church office who came across and opened the church for me. Some history off Wikipedia:-
"Perhaps the oldest item in the church is the font, which dates from late in the 12th century. The chancel has Decorated Gothic
features from the early part of the 13th century, including the east
window and one of the windows on the south side. The other windows of
the chancel are later Perpendicular Gothic additions. The nave and south transept are Perpendicular features from the 14th century, although the transept arch and window are Decorated. The Gothic Revival architects G.F. Bodley and Thomas Garner restored the chancel in 1881. The Perpendicular Gothic windows in the nave are likewise Victorian. The bell-tower was rebuilt in 1666. Its two oldest bells were cast in 1618, and two more date from 1675. It had a ring of six bells, but in 1955 two new bells were cast and hung increasing the ring to eight"
Photos as usual are a mix from my EOS R6 and Iphone
The main entrance through this lych gate
You need to walk over the churchyard on the south side to get a good view along the church
Further across shows the extent of the churchyard with the church
The bell tower which is 17th century
Looking at the tower from the west end you can see the date 1666
Something I never noticed the last time, a builders mark
Going around to the north side
Looking from the east end which is covered in scaffold for the work going on there
The South side from across the churchyard
The priest door in the chancel
Looking over the churchyard along the west end
looking east from the south of the church
The war graves you can find in the churchyard
This chest tomb netted off for safety reasons
This part is a churchyard extension at the east end of the churchyard
Looking back east along the south side of the church
The far south west side of the churchyard
Crosses
Not a preaching cross but someone's memorial
The north side of the church
Time to go in
From the back of the nave looking towards the chancel. I forgot how small the church seemed in my last visit I did not realise it was
The chancel which is behind the screen
The altar and east window
The altar cross with east window
Turn around and I noticed the tree feathers of the Prince of Wales
Next photos are with my Iphone
Another sot of the nave
The chancel screen which I would think more Victorian that anything older
Chancel looking at the altar
Altar with the altar cross
Another of the altar cross and east window
The Prince of Wales Feathers which may have been in the Prince Charles honour
The pulpit over to the left of the nave
These always give an a nice view of the church
The organ over in the chancel
Not content with one there is another newer one in the south transept, this was not here the last time I visited
Quite a few memorial plaques in the chancel
You can find other types around as well, a coat of arms tops this one
This one is becoming faded
In the south transept a Roll of honour listing the dead from both wars
It is not the only roll these two list everyone who served from the village
The east widow which commemorates those lost in the First World War
Some of the detail from the window
The font is what I really wanted to see. It is one of the rare Norman lead fonts. I have seen most of them that are in this area. This one is not sat on it's original base. Story I heard was when the civil war was going on the parishioners hid the font from the Roundheads so they could not melt it down for bullets. Dorchester Abbey has another lead font but the one at Long Wittenham is the most original with another story of that one was hidden
For a church of its size there is a lot of stained glass to be seen
There is one more modern stained glass window
This one is in the south transept near the organ
another modern stained glass window
Mainly plain but with added panels
This one is in memory of a husband and wife
The church chest is old and found in the south transept
Royal British Legion flags
The stained glass window in the south side of the chancel
The second set of stalls on the south side
Mother bird with her you form the lectern
The remains of a former archway in the south wall of the chancel
Wall sconce for an oil lamp
View of the roof trusses with look original
I will leave you this week with a view of the scree and south transept
Till Next time stay safe and have a peaceful weekend

































































12 comments:
The stained glass is astonishing.
What a lovely church. I think the mason who built the tower was justifiably very proud of his work -it's beautiful. I've never come across a lead font before, so this is a new one on me, and SO glad it was hidden and not melted down for Cromwell's bullets. Wretched man.
I'm pleased you were able to return to this church. I hope the building work gets finished eventually as it can be costly these days. Thank you for photographing the details including the unusual old font. The stained glass is beautiful. Wishing you a peaceful Sunday and week.
Certainly was and more that I remembered
There are a few lead fonts in my area, I really should write a blog on them. I think the mason was responsible for a few others but I really need to look for a make more closely
It's been on the cards for a while and I am glad I returned to get some more detailed photos
You certainly made sure to take plenty of photos this time! That really is a magnificent tower. That man Bodley seems to be everywhere (I just looked him up and I see that he was a practicing architect for over 50 years, so I suppose that's why he undertook work on so many churches across the land).
The tower is built like a fort. This church was built to last.
Beautiful old church!
Great photos!
Have a wonderful week!
I thought he may have done a few but then I cold not make out the name.
It was built to last that is for sure
Very, nicer than |I remember
Post a Comment