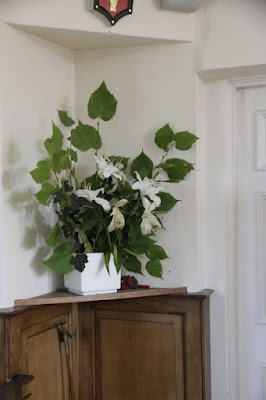Now this is one place that I have wanted to see for quite a while, best of it all is I never knew about it and I only live a few miles away. I found out after seeing photos on Flickr. After finding the place on a map I went along one afternoon for a visit.
"In 1724 Henry Alnutt, a lawyer of the Middle Temple in London, established a set of almshouses at Goring Heath. They form three sides of a courtyard, flanking a chapel of the same date. In the 1880s a school was built beside the almshouses in what was intended to be the same architectural style. A post office was added in 1900.
Alnutt also left a continuing income from his estate at Goring Heath to teach, clothe and apprentice boys from five parishes. One of the parishes was Cassington in West Oxfordshire, where Alnutt's charity established a small school for boys.
In 1833 the Allnut school was absorbed into a new Cassington parish
school, which in 1853 became Cassington's present St. Peter's Church of England primary school."
Not easy to miss the big sign telling you what is there
Above the view of the Almshouses as you come down the drive
The chapel is right in the centre of them so at the time very important
The clock I am unsure about but would think it a later addition
The will here makes interesting reading though I do find it hard to make out some of the words
Normally the chapel is open as there is a resident rector but he was away and it was locked but as luck would have it one of the residents of the Almshouses had a key and let me in. Interesting thing he told me was the benches used to face inwards towards the aisle and when the place was refurbished the oak doors from the alms houses were used to make new benches which you see here and now fave towards the altar., I like the recycling of the doors
The Altar in the apse on the end of the chapel
The window and altar
The Altar itself
Altar cross & candle holders
Rather nice pulpit and sounding board. I wonder if it is neaded being the place was so small
Looking down from the pulpit

The person on the left is the Executor of the will Richard Clement and to the right
Henry Alnut the benefactor
Prayer boards along the wall

The I Believe and Lords Prayer
Plaque commorating the retoration of the Almshouses
This is a nice piece of art on it's own
which I presume this is a font
Another view form the pulpit

The small organ in the chapel and one of the floral displays under the busts
Panoramic shot of the apse
and another of the kneeler around the altar rails
Which is one of the niceset I have seen
I spiotted a small cemtery at the back and wentto have a look
Most o fthe crosses were quite old
and the grass was all neatly cut
I have to assume the graves were of the past residents though could well have been of some of the wealthy parishoners who came to the capel services
They have footsones as well
memorial plaque on the wall
and a view of the how cemetery. There were quite a number od samml memorials to people who were residents of the Almshouses you can see in the grounds
With that I will wish you a pleasent weekend till next time











































































