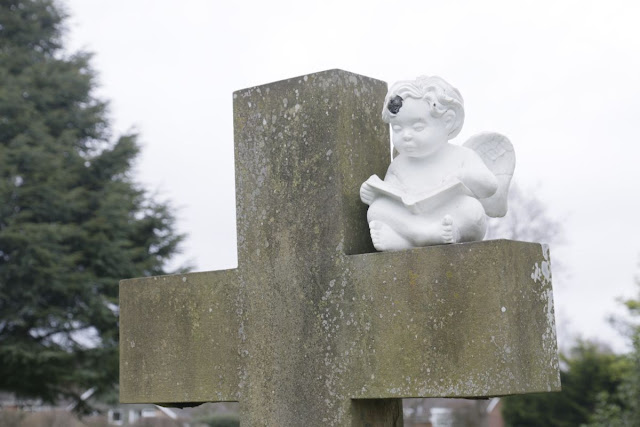The church of Saint John the Baptist was designed by the architect Francis Bacon (1842–1930) and built in 1883. It was founded as a sister church to St Mary’s for the people who lived and worked in Whitchurch Hill in the 1800s. It is a much smaller church, with an intimate feel; both churches are united in one parish, with one PCC. On this visit I found the church was locked and at the moment I cannot see me returning for further photos but I can show you a link to what the church looks like inside taken by John Ward of Oxfordshire Churches
Rather nice feature in the Lych Gate leading to the churchyard
Once though your lead around to the front porch on the south side
The West end of the church whic features no bells
Going around to the east end and the apse
Over one side is what looks like it could be the vestry
and a North side view of the church
Walking around the churchyard will show yo are variation of new and old monuments
I was not sure if this one was supposed to be like this or broken till I got near and saw part of the cross in front of it. On the left the more recent graves
The ones on the right look like they have been here some time but now forgotten about

Couple of War Graves one of Stoker First Class G Ward and the other

Above a rather nice cross while on the left a headstone with the good Shepherd on it. I loved the Headstone of Charles Slater with the hole in it
Above the headstone of Alfred John Barton stood out. On the right the forgotten headstone with the Good Shepherd on it
View from part of the overgrown are in the churchyard
Above Primroses look beautiful anywhere. To the right you can see the churchyard has a lot of young trees in it that will add greenery in the summer
Around on the South side which is a little unkempt as far as the grass goes
But there were some beautiful daffodils to brighten the churchyard up
Above I presume the grave was decorated by a younger relative. Right looking West on the churchyard

Harold D Tuck SM SGT of the US Air Force made his home here and is buried in the churchyard, Right the frist headstone with NCC I have come across
Over to the far side is this building used as a groundsman's hut, I'm wondering if it was a former mortuary
Nearby above a tree cut down and formed into a seat. Right another view of the hut
By the boundary hedge are a number of cremation memorials
From there you get a good view over to the South side of the Church
I will leave you with this shot of a little cherub reading a book and placed on the arm of a grave cross
May I wish you all a Happy Easter































6 comments:
Two of those modern stones are really beautiful but, the stone I love the most is the Good Shepherd, of course. I really like the quiet exterior of the church. I should have expected it, from the dates, but the interior is that awful orangey/red brick which the Victorian architects liked so much. Nice lych gate, too.
Wishing you a very Happy Easter that is filled with plenty of love and happiness!!!
...Bill, such a nice gate leading to the churchyard. The Good Shepherd is lovely. The headstone of Alfred John Barton certainly does stand out. Another wonderful post.
A lovely tour of this gorgeous church. I looked up 'lychgate' and learned something today!
Another excellent post! I admire your skills and your thoroughness.
Happy Easter Monday, Bill! I love the cemetery tours. I agree, that stone with the hole in the middle is so nice and could be an invitation to look through (to something on the other side?). Might have to speak to my kids about that design, for future use.
Post a Comment