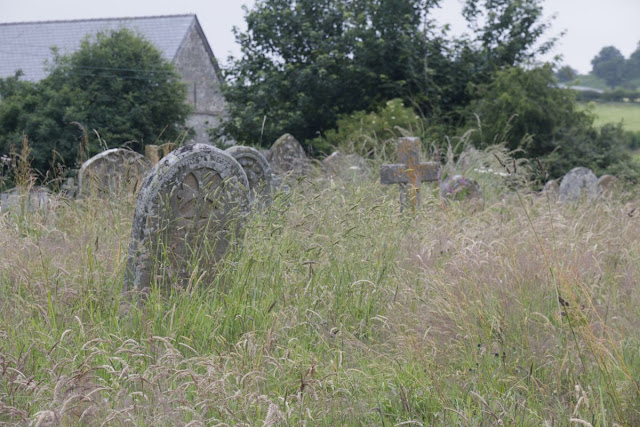Not a great deal I can tell you about this church other than it is around 900 years old still retaining it's earliest architectural features which are the south wall of the 13thC nave and, from the 14thC, the chancel arch and the main south doorway.
Late in the 14thC the nave and possibly the chancel
were widened, though a 16thC rebuild for the chancel has also been
suggested; on the basis of its windows the north aisle is also 14thC,
together with its arcade.
In the 15thC, the nave roof was
replaced and the south porch added. In the 16thC windows were replaced
in the chancel and its roof replaced.
The information came from the CPAT website where you can read more detailed information
Above is a view across the churchyard towards the East end while on the left a view of the south side of the church
The door at the base of the Tower
Here the porch can be see with roses planted ether side
Some of the older headstones and the spire
The chancel end of the church
Looking at the North side across the churchyard
above shows the squat tower with short spire on top which on the left is a view of the north side showing the tower again.
The porch which hides a Norman Doorway, sorry my photo of the doorway was not good so I'll leave that for now and take you inside
Looking down the nave you cannot help notice the chancel does not look central was where the chancel was widened

The arch looks quite odd off set like it is as you look to the chancel and out to the nave in these photos
Above the altar & Chancel window with the alter again here on the right
It was a pity the day was rather dull as the widow must show up well in the sunlight
Some of the kneelers by the altar rails

This lectern really was a piece of art on it's own and I found clearly looked like it was in the Gothic Revivalist stile
On the opposite side was the pulpit and this is the view of the nave you get

The carved stone pulpit on the left and looking down on the lectern to the right
The next three Stained Glass windows are all in the chancel

Showing various scenes and all looking Gothic stile
The north aisle altar
On the north wall is this superb stained glass window
Showing St Michael on the left and St George on the right
both memorials to the Welson Family who were churchwardens
 | |||
St George shows a dedication to William Taylor Welson who dies in Flanders in 1917 and his Father William Welson
St Michael another dedication to William & John Welson

I think the board shows some of the family history. On the rights are the Welsh flag & Union Jack, I did not check what the centre one was
The stained glass window above the North aisle altar
The churchwardens chest below the stained glass window with remembrance poppy kneeler on top
The chest is dated 1692
A view along the North Aisle of St Mary
The North Aisle has some quite nice memorial as well

some a lot easier to read than others because of the white marble used

I think this is a bequest to the parish rather than a memorial as I first thought

Lancet windows along the North Aisle
This one at the end was one I found the most beautiful

The organ was hard to get a photo of use to the window behind. The WI Banner
Bishops Chair

There is a review for the church on Google where they said walkers were welcome and a kitchen is there open for them to make tea or coffee just leave a donation. And there is the kitchen which can be hidden away.
On the right is the font
The memorial above is in the chancel
The cross on top of the font
The wall at the back has a list of parish priests along with photos
Last bit from inside is a painting of the church
Outside in the churchyard you find a lot of heastones
Some older ones near the porch
The odd broken tomb with the parts to reassemble it

Near the churchyard entrance is
the village war memorial, unusually it has a plaque with the names of the fallen on.
The memorial and church
Looking up the footpath where the grass is cut nearby and on the centre left to grow wild
Some of the older headstone near the church

Quite a few graves poking out of the grass though the War Grave of J.W.Drew stands in cut grass
For once I did not venture in here rather left them in peace
Looking up towards the porch
The South side of the churchyard is kept cut for the more recent burials people visit
Long the South chancel wall you can see quite a few memorials the one above to the Pritchard Family

On the left another to the Pritchard Family and on the right the Powell Family
This is another to the Powell Family
Near the church a couple of Tombs
You also see a rather large urn which I think is the Pritchard Family Vault


It's not the only vault these are a couple more to see
Some of the headstone are eroding through time and the elements
Headstones near the back entrance to the churchyard
This little seat is near the grave of a little boy no doubt put there so his brother could visit him, I wonder if he still does
I'll leave you with this photo of a cast marker I found near the back entrance to the churchyard
Have a wonderful Weekend
Have a wonderful Weekend






























































