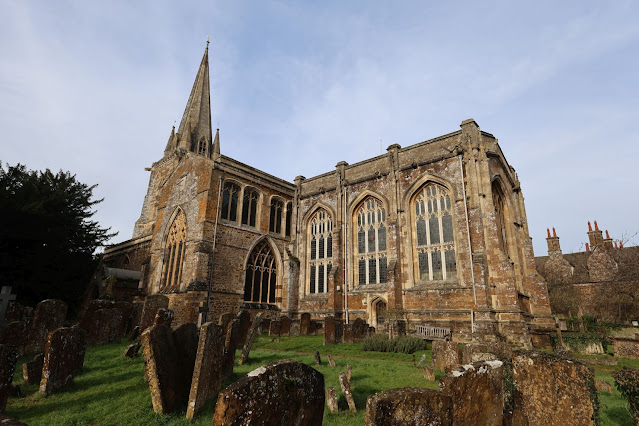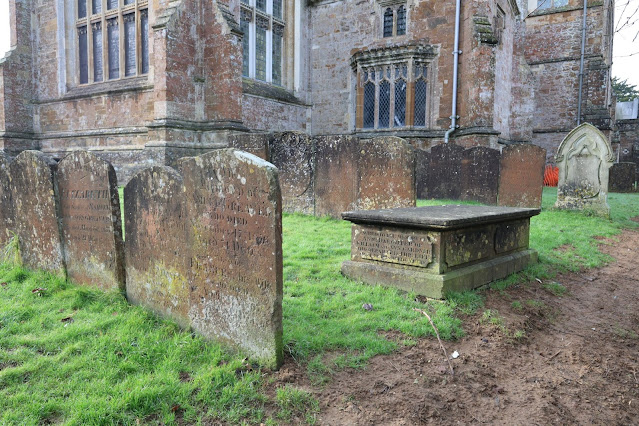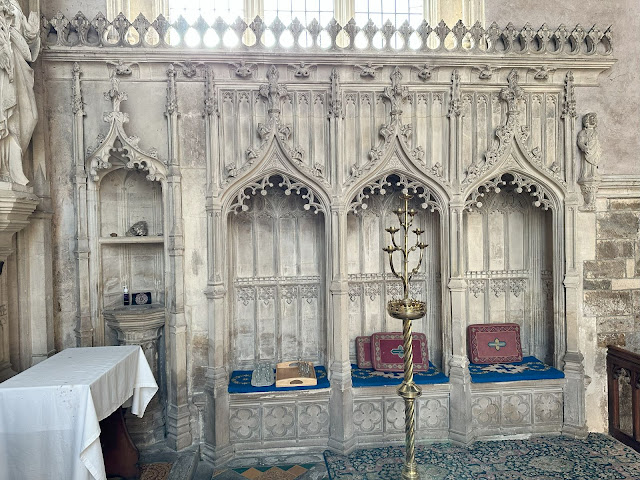The first church visited in 2025 is St Mary the Virgin Adderbury one of the churches featured in Oxfordshires Best Churches and the first of three I visit today. Adderbury is near the M40 south of Banbury and about an hours drive from where I live. The church is amazing to look at with it's honey-colored limestone which does glow in the sun. I have to admit I was trying to fit in four churches on this trip so hurried around the church missing somethings I should have noticed and spotted after when looking at the book, as it was I ended up visiting three churches as this one took longer that I thought. while I did think of splitting this blog over two weeks I decided to make one long one so I would say a coffee and a cake is in order
"The Church of England parish church of Saint Mary the Virgin is in East Adderbury. It is a Grade I listed building, is one of the largest parish churches in Oxfordshire and architecturally is one of the most important. It is nicknamed the Cathedral of the Feldon. St Mary's building retains evidence of its 13th-century origins but was enlarged in the 14th century and again in the Perpendicular style in the early 15th century. By 1611, St Mary's had a clock, for which there are records of repairs in 1617, 1621, 1626 and 1631. In 1684 it was replaced with a new clock, which with periodic repairs served the parish until late in the 19th century. It has since been replaced with a new clock built by John Smith and Sons of Derby, and little has been preserved of the 1684 clock except one shaft from the motion and the remains of one hand. In the 18th century, St Mary's fell into disrepair.
In the 19th century restoration was carried out in phases: sensitively by the architect J.C. Buckler between 1831 and 1834 and by the architect Sir George Gilbert Scott between 1866 and 1870, and less sensitively by Sir George's son John Oldrid Scott in 1886. St Mary's had a ring of six bells until 1789, when John Briant of Hertford took them down and re-cast them into a ring of eight. The third bell was recast again in 1863, this time by George Mears and Company of the Whitechapel Bell Foundry. The sixth bell was recast again in 1927, this time by John Taylor & Co of Loughborough. St Mary's also has a Sanctus bell that was cast by Matthew I Bagley of Chacombe, Northamptonshire in 1681. The spire reaches a height of 148 feet (45 metres)."
This is where I noticed the carvings up along the ridge, as I swapped over to a longer zoom I managed to drop my camera, not what I wanted to do as it was only a few months old.
I took this shot to check out is it was still OK, it seemed to have suffered little or no damage apart from some dirt on the base
This is a collage of the carvings you can see, I think they are 13th or 14th century.
You will find this one on the south side above the porch
The spire
Best view I could get of the north side
The north window in the aisle chapel
The tracery is still beautiful
I think this is the north porch door
Looking towards the south aisle chapel
South east view of the church
Going over to the east a bit
East end with the chapels or transepts
East view and north chapel
There are some very old headstones to be seen
Some you can see the inscriptions on them these are all from around the 1800's
The churchyard heads on along the path a lot further, I did not check it out like I normally would
Looking towards the north from the west end
Looking south, the graves seem to be haphazard and to facing east in places
This is further west in the churchyard, it's long
I would say they were miss placed old ones mover here, they all date from the 1600's one reads 1692
And by old I mean 1688
The tomb on the other hand more like 1880's
Looking east along the churchyard
The porch
Where you can see this as you go inside
Inside you first view is of a huge space
Turning right to view down the south aisle
The nave well it's all arches
The rood screen
The chancel looks long and narrow. Looking at the photo now I can see I failed to get a photo of the ceiling
The east window dominated the end, beneath is the altar and reredos
The east window is stunning to look at.
I cropped the photo to make collage as the panels in the window show the life of Christ
Below the altar with reredos behind
The reredos in amazing to look at with the carved figures
looking back from the altar to the screen
It looks like it could have been a rood loft but I could see now access to it
I went back and managed to get a couple of photos inside after asking the vicar if I could, the church was having heating hence the scaffolding you see
On the south wall you find this sedila
On the end hidden is the piscina
Choir stalls
What you will find in the stalls are misericords and carved heads on the arms
Collage showing the carvings and the poppyheads on the ends of the stalls
Looking out into the nave showing both north and south aisles
Not sure how old the pulpit is
But you get quiet a view from it, if you look at the arches to the far left you can see on one some carvings I missed the first time I visited
Walk down to the transept where eon the corner is this statue of St George or St Michael killing the dragon
The plaques either side and below contain the roll of honor for both wars
Over in the transept a small altar
Where you can see this panel of shrine
Also in the transept is this brass and memorial with a date of 1534, there is also a panel which is a touch macabre
The east window in the transept
and the south
which gave me the opportunity of getting a photo of the north transept window
The north aisle towards the north transept
Memorial in the transept
the east window
Near the door is this bier
The door takes you to the porch which has been converted into a toilet and restroom, it also hides this arch and carvings
so if you did not take a toilet break like I did you would not know about the carvings on the doorway
and missed it all
Memorial in the north aisle
recessed tomb arch, there is no longer any effigy in it
The font which does look old and not a Victorian reproduction
another gargoyle hidden behind a pew
an old church chest
I noticed this old memorial when I went to get some photo of the corbels
The west window in the tower


















































































7 comments:
I was so impressed with this church, Billy, especially different with all the carvings in the stone and on the chairs in the choir loft. I'm glad the vicar was present to give you great access to the inside of the building. May your week be blessed, too!
I am so pleased to see the interior of Adderbury Church. I visited some years ago and the church, although usually open, was closed! Apparently they had had some thefts!. Luckily all the stone carvings and gargoyles on the exterior kept me happy and it is also a lovely lovely village to explore. We ended up having a pub lunch and exploring a nature reserve there. I really must go back one day - love the misericords in particular!
Fantastic tour, thank you! Great interior shots. The carved heads are remarkable.
The wooden faces tells stories.
It's Monday afternoon, my time to write comments. And I'm looking forward to another week of wonderful posts for MosaicMonday.
Thank you so much for your participation!
Greetings from Heidrun
Wow - the church that keeps on giving! Some money spent making this one so special - and HUGE! Lovely misericords and carvings, fabulous sculptures inside and out, wonderful stained glass too. My favourite part was the outside carvings - I mean, where else would you find a double fish-tailed mermaid Sheila-na-gig?!!!
What a lovely church! One of my favorites from your marvelous series. Thanks so much for allowing us to travel along with you on your quest, and for sharing at https://image-in-ing.blogspot.com/2025/02/an-ghaeltacht.html
The gargoyles are so interesting! Thank you for sharing and for taking part in #MySundaySnapshot.
Post a Comment