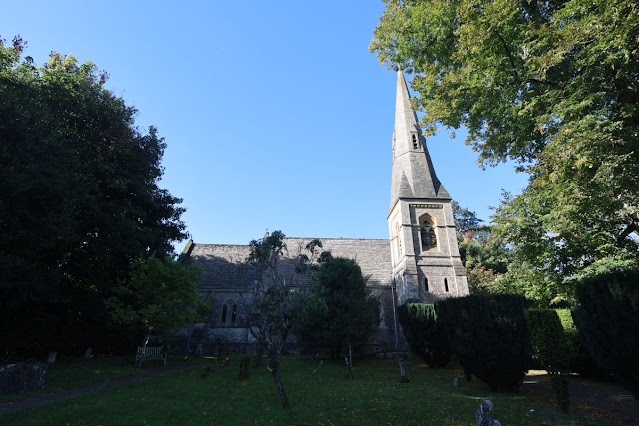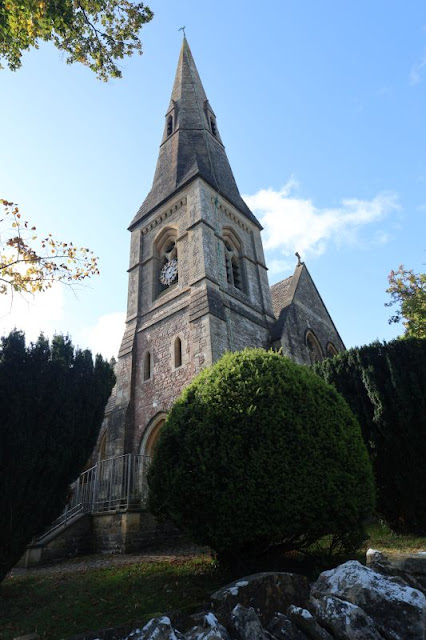St James Ramsden was a church I considered visiting on a previous visit to the area but it was always the last one on the list or one I had to go out of my way to get to with the churches I was visiting. This time I worked it so the church was second in a loop I intended to do while I had a loan car while my as my wife's car was being serviced
In the Church of Englands, Ramsden used to be a dependent chapelry of the parish of Shipton-under-Wychwood. In 1848 the Anglican chapel was described as being "of recent date". The architect William Wilkinson designed Ramsden parsonage, which was built in 1862. It is now Ramsden House. In 1872 the Church of England chapel was replaced by the present parish church of St James. It was designed by the Gothic Revival architect Arthur Blomfield in an Early English Gothic style. Its bell tower has a broach spire and a set of three bells."
The tower on St James is offset to the main building and where you find the entrance
Take from the road looking over the boundary wall to see the west end
The churchyard on the south side is narrow
Around the north side looking west
North churchyard looking at the spire
This part of the churchyard looks north towards what looks like the old village school there are a few more modern graves here
Turning around to look back to the screen and nave
The organ in it's own arch
The inscription behind the choir stall
The inscription is dedicated to the men who served and were lost in WWI from Ramsden
The pulpit with steps leading to it
Looking down on the pews
View back up the nave
I did not have to make a collage for these memorials to the Wynter family
The east window
These windows are in the north wall of the chancel above the roll of honor
The stained glass windows in the rest of the church are all Gothic Revival and quite stunning to look at
They all show different scenes and dedications on them
This one stood out for me
The south aisle now partitioned off in glass is used for a meeting area and kitchen
You will find some more wonderful stained glass, It may also have been the lady chapel as this window suggests
This is the other stained glass window you can see in the aisle
The font which is at the back of the church
This beautiful floral display is in front of the screen











































4 comments:
It is a lovely looking church and so light inside. The church as you say has some good stained glass.
Fabulous church! The tower is beautiful and the Reredo is incredible.
I'm replying late this week, it was turbulent again this week because of the public holiday as we honour the dead. The coming days will be easier, at least I hope so...
I'm very happy about the contribution to MosaicMonday again, thank you for that. Kind regards from Heidrun
Such stunning buildings and windows - Thanks for linking up and sharing your pictures with #MySundaySnapshot.
Post a Comment