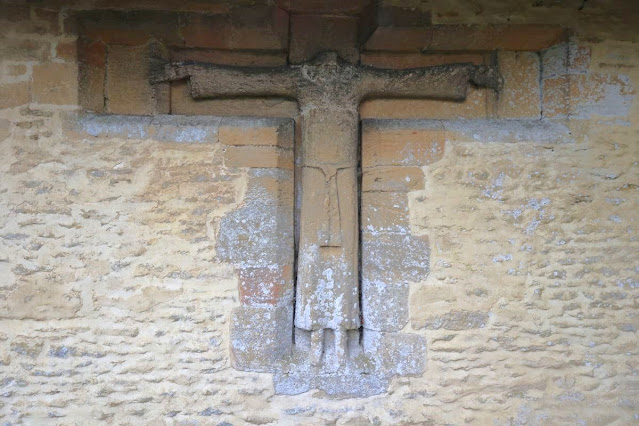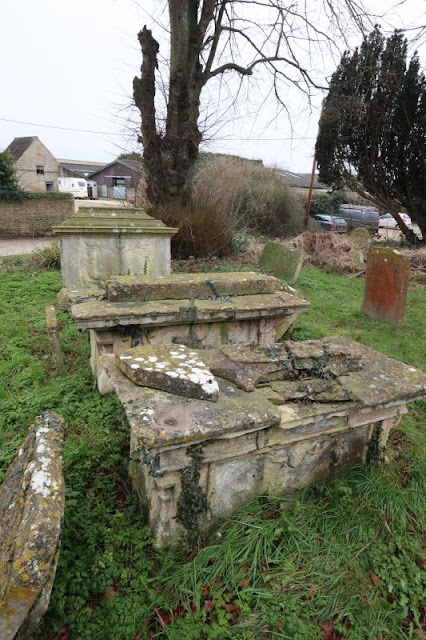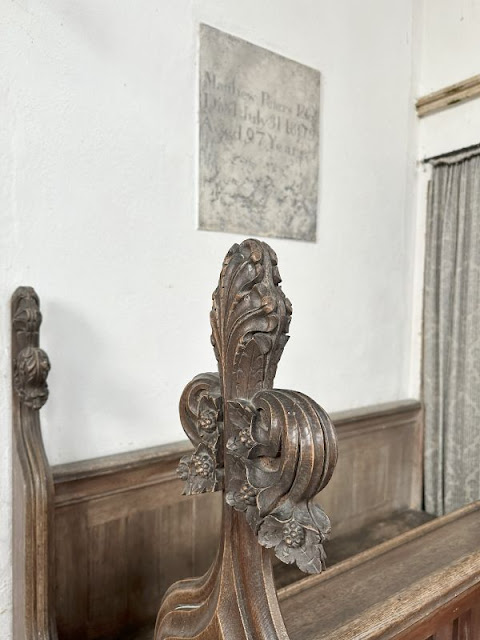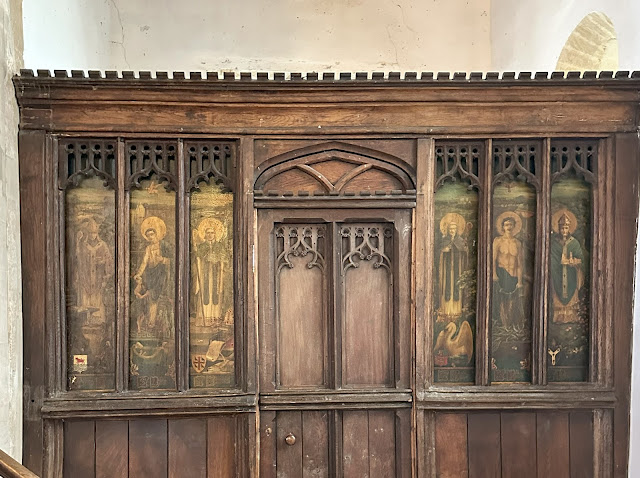This was the second of the Churches I visited in West Oxfordshire for my quest to visit the churches in the Book Oxfordshire Best Churches
"The Church of England parish church of Saint Matthew is Saxon. In about 1200 the Early English Gothic north and south aisles were added, and in the 13th century the chancel was rebuilt. Some of the windows are 14th and 15th century Decorated Gothic and Perpendicular Gothic additions. Two flying buttresses were added to the north side of the church in 1574. The architect Richard Pace restored the building in 1829 and the Gothic Revival architect Ewan Christian restored the nave roof to its original pitch in 1864. The tower has a ring of six bells." For a more detailed history click on the first link
First thing I noticed was a preaching cross stump showing the church was here a long time
From over the churchyard using my phone the strange thing to me was the pink on the central tower which is though to be Saxon
Similar view with my Camera
The porch which has a Saxon rood over it
South view of the church
South west end looking east
Along the north side showing buttresses
North side view
North east view of the church
The east end
The porch showing the headless rood
The headless rood though to be 8th century
Zoomed in view of the two small lancets windows and carving on the tower
Blocked Priest door on the south side and north door near the flying buttresses which date to 1574 the far one has an inscription on which I missed, I thought they had been added at a much later date
Phone view showing the south side of the church
One of the east end
Couple of more recent burials in the older part of the churchyard
Looking across the churchyard to the east end of the church
Looking along the south side of the church
Three chest tombs in various states of repair
Selection of old and new headstones
Decorated tomb chest though the inscription has eroded
Headstones and chest tombs
Grave with fence between the headstone and footstone
Over in the far north east side of the churchyard
A row of very similar headstones which I think date back to the 1700's
Inside the porch and the doorway
The church is pretty open at the moment as the pews have been removed for reordering If you look on the link which takes you to Oxfordshires Churches you will see what the nave looks like with pews in.
The arch leading through the crossover under the tower
The chancel
The altar looks lost here behind the altar rails
Looking back down the nave from the back taken with my phone, over in the north and south aisle you can see the original pews
The 11th century arch in the tower with doorway above which makes me wonder if it had a rood loft
The chancel and choir stalls
Going nearer the altar
The altar with priests chairs either side
The altar which has some nice floral decoration on it and a wooded cross
Looking back to the arch
Looking through the cross over, there are no north and south transepts like on other churches with a central tower
Looking through the crossover at the west window
From the arch through the nave
The pulpit which is Jacobean mad in 1673
It gives a wonderful view of the whole church
Some older memorials two date to the late 1600's
Brass memorials
Nicely decorated 14th century window in the nave
A more modern stained glass one on the crossover
The west window depicting St Francis of Assisi
Blocked doorway and stairs that lead to an upper room over the porch
The workings of a clock that was made in 1680
Clock information
This tomb and brass is hidden under the altar
Painting in the north aisle
Some of the other tombs in the floor of the church
Tomb brasses dating to the 1600's
Various parts dating back to the 13th century
One if the two chairs either side of the altar
Church chest
Quite a small organ
pews in the north aisle
with some very nice candle holders on the ends
Choir stalls
Finals carving on the stall ends
Looking down the north aisle
At the end a screen with organ pipes above
The paintings on the screen
Collage of the screen paintings
South aisle
Again a screen at the end
On which are more paintings
15th century font
This was a wonderful church to look around with al the historic parts to it which date back to Saxon times, some of which I realize I missed. If I am back around the area again I will revisit the church. I will leave you with this photo of a Floral display from the church, till next time I wish you all a wonderful weekend.











































































7 comments:
Another memorable church tour, Billy. Thank you! I did enjoy the screens.
Blessings!
Interesting. The chairs in a circle look rather inviting, like folks are going to have a friendly conversation.
Wonderful to see a church with so much Saxon work. Those buttresses are interesting - there is something similar at Lapworth church in Warwickshire. I really like the screens. Thanks for a great tour of the church.
Thank you for such a complete tour. Interesting buttresses.
Gorgeous photos!
Thanks so much for sharing at https://image-in-ing.blogspot.com/2024/02/le-hostellerie-des-trois-pigeons.html
Lovely structure. The plaques so interesting to read. Thanks for sharing with Pictorial Tuesday.
I love your passion for these church buildings, Thanks for linking up and for sharing your snaps with #MySundaySnapshot.
Post a Comment