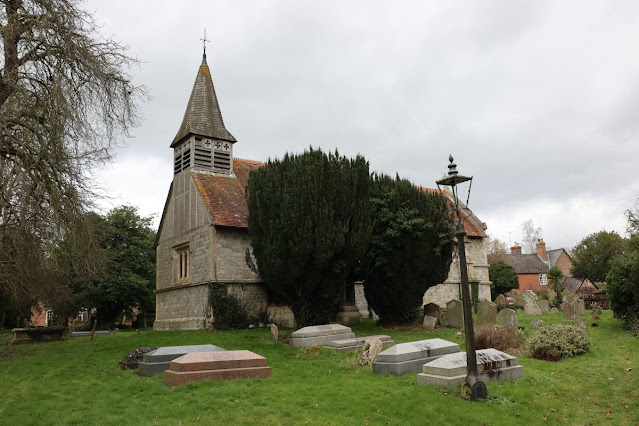Thame a town which gives it's name to the river names after it, the river eventually winds its was to come out at Dorchester and joins the River Isis and becomes the River Thames. I have been to the town before many years ago and found it a beautiful largely unspoiled market town. At the time I was not really interested in visiting churches and never realised it was not far from the town centre.
I am going to publish this blog in two parts showing the inside next week. This is due to the fact it takes a lot of work to produce the blog to show the amount of content I put in and that there is a lot to show from the inside
"The earliest feature of the Church of England parish church of Mary the Virgin is the 12th century base of the font. The font's octagonal bowl was re-cut in the 13th century. The present church is a cruciform building that was built in the 13th century. The chancel is Early English Gothic and was built in about 1220, with six lancet windows in its north wall and presumably a similar arrangement in the south wall. It was twice altered in the next few decades: a three-light plate tracery window was inserted in its north wall in the mid-13th century and the five-light east window with geometrical tracery was inserted in about 1280. Whatever lancet windows may have been in the chancel south wall were replaced with three two-light Decorated Gothic windows with reticulated tracery, and a double piscina was added at the same time.
The transepts and tower arches are also early 13th century. The nave has five-bay north and south aisles whose arcades were built in about 1260. The aisles were widened in the 14th century, when they acquired their Decorated Gothic windows and doors. The Decorated Gothic south porch has two storeys and a two-bay quadripartite vault.
The Perpendicular Gothic clerestory is 14th or early 15th century. In the 15th century the tower piers were strengthened and the two upper stages of the tower were built. In 1442 the north transept was rebuilt with five-light Perpendicular Gothic north and east windows with panel tracery. At about the same time the south transept acquired similar windows and was extended eastwards to form a chapel with a 15th-century piscina. The Perpendicular Gothic nave west window was inserted in 1672–73, making it an example of Gothic survival. In 1838 the north aisle north wall was rebuilt under the direction of George Wilkinson. The tower has a ring of eight bells, all cast by Mears and Stainbank of the Whitechapel Bell Foundry in 1876."
This is the way I came in which in on the north side of the church
Around the west end looking across the churchyard
The south side, the paths are lined with trees that tend to spoil the view of the church
Back to the east end at a junction of paths
Anther view of St Mary from the south east
Looking up at the tower from the confluence of the south transept
The porch which looks like it had a room over the top with the lancet window
North west view of the church
This is looking east along the tree lined path from where I entered the churchyard first of all
Private Charles (Charlie) Boiling
Looking along the footpath west along the north of the church
The west end churchyard which is full of graves and a lot of more recent ones as well
South along the footpath at the west end
Another junction of paths, the one to the right taking you to the main gates
Edward (Ted) Watson a veteran of the tank regiment in WWII
A sign which says you are in Gods Acre
An angel watches down on her charge
Looking east over the churchyard on the south side, it is a vast one to cover
You could spend a long time looking around the churchyard
You might remember this grave in the distance on one of my previous photo, I quite suppressed to find it near the church but I remember his funeral was at the church, the fresh flowers no doubt left there by adoring fans.














































































