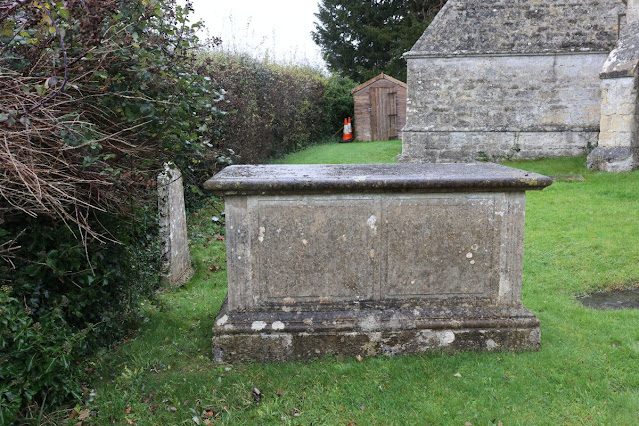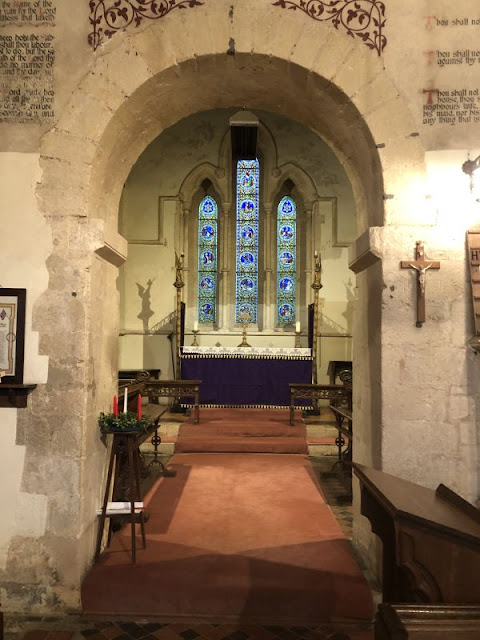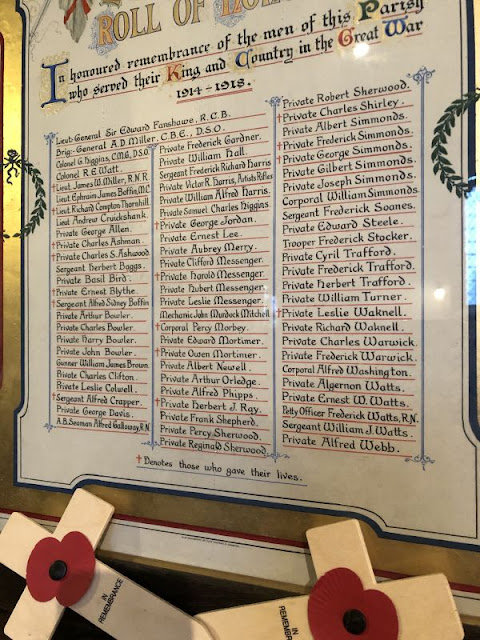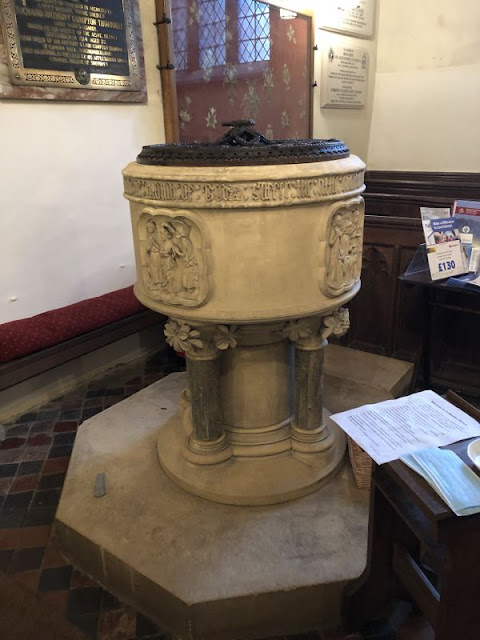I will start this years Church Explorer off with the last two visits from last year. The first one is St Nicholas Forest Hill. I only noticed this church while checking to see if I had missed any in the smaller villages in the areas I had visited. The previous church I visited this day was at Horton-cum-Studley and after going around it I stopped on my way back from Oxford and noticed that Forest Hill was not far away and the church was easy to reach, finding somewhere to park was another matter as the church is on a hill by the road. Some history of Wikipedia :-
"The Church of England parish church of Saint Nicholas the Confessor may have begun as a chapel, but by 1341 Forest Hill was a separate parish and St Nicholas' was being referred to as an ecclesia parochialis ("parish church"). It was given to Osney Abbey in about 1140. When the de Lacy manor was granted to Cardinal Wolsey in 1526, St Nicholas' church was included. Thereafter the advowson of the parish remained with whoever owned the manor. In 1807 Lincoln College, Oxford bought the estate, including the manor house and St Nicholas' church. St Nicholas' church building is Norman, and the 12th century chancel arch is probably original.
The church was rebuilt in the 13th century in the transitional style from Norman architecture to the Early English Gothic style: the lancet windows on both sides of the chancel and the gabled bellcote at the west end of the nave date from this rebuilding. Later the present west window was added in the Perpendicular Gothic style. In the same period a south porch was built. Its inner door is Perpendicular, but the outer is transitional between Norman and Early English and has been re-set, presumably from where the Perpendicular doorway is now. In 1639 buttresses were built against the west wall to support the bellcote. The bellcote has two bells, cast in 1652.
In 1847 the architect James Cranston restored the chancel. The Oxford architectural writer and publisher J.H. Parker designed the east window of three traceried lancets. In 1852 the Gothic Revival architect George Gilbert Scott restored the nave and added the organ chamber and north aisle, re-setting the original transitional style north doorway in the new wall. A Sanctus bell was cast and hung at the same time as the restoration. A Wesleyan congregation was established in Forest Hill in the 19th century. It originally had a wooden chapel, but in 1898 opened a new brick-built one."
As you can see the church stands beside a road on a hill, admittedly it is behind a wall
The south east corner of the churchyard
Over the chancel arch is verse from the bible
The Madonna and child beside a stained glass window
Memorial to Grace Isabella
Stanier memorials























































6 comments:
A wonderful church. As always the stained glass draws my eye.
It's always exciting to find a church with its original tiny lancet windows still in place. It's not often that I complain about Ordnance Survey maps, but it's about time they found a more obvious symbol for churches that lack towers or spires; that little cross they use is just too difficult to pick out.
Such thick walls! Wonderfully old yet decorative.
What a beautiful church inside and out. x
Such historical, beautiful buildings. I wonder what the future of these buildings will be... Thanks for linking up and for sharing this with #MySundaySnapshot.
I like that they have kept a row of the old gravestones, and I am impressed by all the stained glass. There's some beautiful stuff there. What a lovely lot of memorials, too. Well worth your detour!
Post a Comment