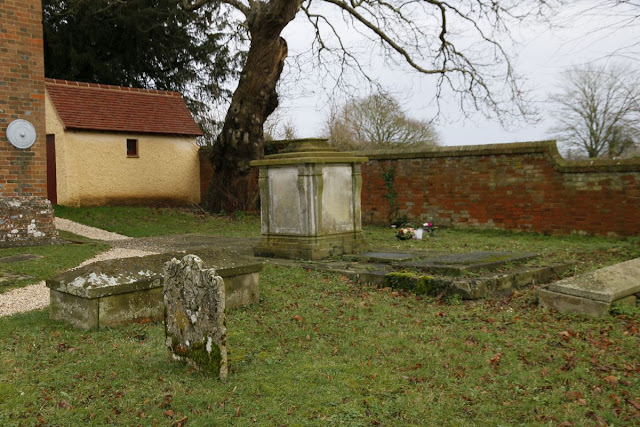The second church on my visit to this area and a wonderfull little church to visit. Could find no history on the church but I did take a photo of a paddle in the church with some history on it so I have copied some from that
Your first view of St Denny which is in a pretty setting
"The church in origin is probably one of the oldest in
Berkshire. There was a small part of the church that was here before 1066; the
present building appears to be an enlargement. The form you see now appears to
be an enlargement a little before and after 1200.
The wooden Bell Tower was not built onto the walls but
started at ground level inside them and dates to around 1400. The chancel was
rebuilt probably on the foundations of the original one in the 18th century.
In 1870 a major refurbishment was undertaken which included
a new porch and windows with some older features regrettably being destroyed
In 1956 the church was redecorated and refurnishing
undertaken including new clergy stalls,
lectern, altar rails and credence table
Other items of interest are the Norman font, wall paintings
dated to the 13th century that were uncovered in 1870, decorated
bricks which are probably unique in England. There are a couple of brasses, one
to Lady Margaret Dyneley (1444) and John Lyford (1610).
The altar a plane example of a Laudian Table dates from
1630. The royal coat of arms above the chancel arch is of William & Mary is
of a fine quality. The kneelers were made by the Stratford Dingley WI for the
silver jubilee of Queen Elizabeth in 1977.
St Deny who the church is dedicated to is the patron saint
of France and was martyred in the 3rd century. It seems likely that
the church was dedicated to another saint and rededicated after the Norman
conquest"
Most of the internal phots were taken with an iPhone 8+ as well as my DSLR
Most of the internal phots were taken with an iPhone 8+ as well as my DSLR
The marker here was placed there to mark the Millennium and has a sundial on the side .
Right the bell tower with wood cladding on the outside
Looking towards the porch
The church looking from the South side
Going around East and the chancel end. My first though in seeing this was that it looked 18th century and after reading the history it seems I was right
The East end the windows look typical of the time it was built
Going down the churchyard a bit to get a shot of the North side
Around to the West end showing the tower just offset to one side

The porch from the outside and
inside
Inside looking along the nave
Inside the chancel from the arch
The nicely dressed altar
Looking back to the bell tower support frame

On either side of the East wall of the chancel are memorials
Closer view of the bell tower support frame which looks to have suffered from insect damage

The tiles on the arch really stood out for me with the the decorated bricks on the North side, I have never come across the like before
Above the coat of arms of William & Mary which could well be late 17th century.
Left a memorial to Rev Edward John Westwood
The Valpy Family Memorial listing various members who died in different parts of the country and world


Near the font you can see the village Roll of Honour from both first and second World Wars
Beneath hangs a poppy wreath
Three more small memorials in the chancel
Painting over one of the aisle arches
Beside of of them you can make out the figure of what may well be St Christopher

Around other parts of the wall of the nave you can see exposed wall paintings
This has to be the brass of Lady Margaret Dyneley (1444) behind a glass frame

The North aisle which at one end has a nice little kitchen area, seen a lot of these in churches
Some of the beautiful of oil lames converted to run electric lights
I love how the hang in the church
The Norman Tub Font
The churchyard is quite large for the size of the village
This is the South side near the church
Couple of tombs
The North side has an extension at one end
The East end where more important people of the village like to be buried
This must have been quiet a large family vault but the iron rails have been removed
Another view of the North side
and one looking North from the West end

With that I will leave you with this view of St Deny
Till Next time have a wonderful week








































5 comments:
A beauty.
Many unusual features in the church make it interesting to visit and I agree, the lamps are attractive. I like the dedication to St Deny. A beautiful church in a pretty setting. Thank you for sharing. Have a good week, Bill.
Not many miles from the last church
That has quite a mixture of styles, which is understandable considering it is ancient.
A church with a great many styles, but it seems well kept up.
Post a Comment