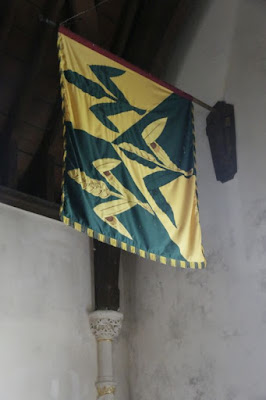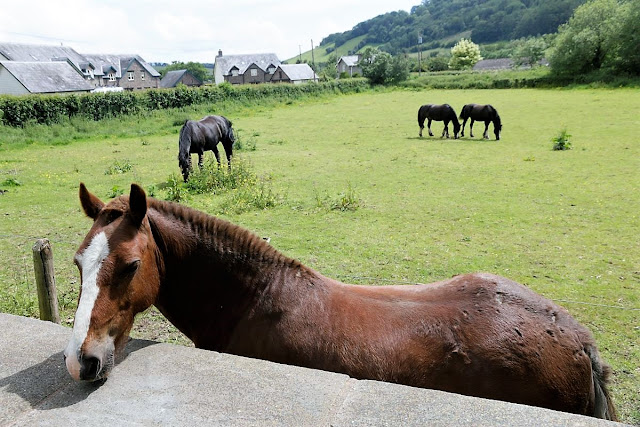St Cynog can be seen for many a mile with it's high steeple. When you drive along the A470 from Builth Wells you pass it on your left sticking up above the trees as for history I have found little other than a short piece in Wikipeda
"The village's church, St Cynog's, was built in 1854 on the site of a medieval graveyard. In 2004 the church had a new spire built, to replace one that was declared unsafe and demolished in the 1970s.The first wedding under the new spire took place on 10 June 2006. In the grounds of the church is The Dead house which is the only surviving Parish Mortuary in Wales"
The first view of the church from the entrance I took at the far South end of the churchyard
The West end with the church spire
Going around to the East end
This is the main entrance to the church with the notice board near the gate
Viewing the East end with the church spire on the North side
Above a zoomed in view of the East end
Left heading around to the North side
The North side of the church with the Spire
Above the Spire with the entrance to the bell loft at the base


Left the South East end of the church and Right the West end with Spire on the North side
Above the entrance porch with gates to stop live stock wandering in
Looking down the nave towards the chancel
Left a view down the chancel to the altar with Right the altar and chancel window
The altar with flowers
One of the flowers vases with the altar cross and candle holder

Turning around to look back through the chancel and the nave
The plate was on one one of the windows on the south side in the chancel
Sun was not helping in this photo of one of the windows in the South wall of the chancel
Above the pulpit with Left a view from it
and one over to the North aisle


Left a Clark's desk with Right the screen hides a kitchen at the end of the North aisle
Above the chancel window

A banner showing scenes of Boughrood and Llyswen along with a flag on the nave
Above the organ in the church with kneelers on one of the pews
Left a memorial to Henry and Thomasina de Winton


Couple more de Winton memorials
Roll of honour for two members of the church who dies in World War one in 1917

View down the North aisle and Left some of the detail on the chancel arch
Above the font with Right a candle stand
Candles on a stand
From the nave looking to the North aisle
Looking out from by the entrance to the nave and North aisle
Outside the churchyard is huge in area
With recent burials

and older ones with the grass left to grow
Above a Celtic cross
Left older headstones
Looking across part of the churchyard
The path taking you to the entrance
Chest tombs and monuments in the long grass
The north looking towards the Dead house
which is in the process of being restored
back looking South East
Above a child with teddy watching over their charge
Right couple of headstones though I think the one on the left is supposed to look like it is
In my was out I passed this fellow looking over the Church yard wall.
Till Next time have a wonderful weekend

















































10 comments:
It's a lovely church, thanks for sharing it.
Another beautiful church....thanks for sharing. Also love the horse looking over the wall.
Curious what is under the organ, are those seats?
And smiled at the gates to keep the livestock out. We keep most of our churches locked to keep the people out, which I just don't understand.
The Organ does have a seat though behind that I suspect is a pew where people can sit.
...that steeple is unlike the ones that show weekly, I do enjoy tall steeples! The interior is wonderful.
Unusual spire - I like it. From some angles it looks rather like a little castle.
WOW!
Billy, the architecture of this church reminds me of the architecture of the church in Romania.
This church is great. As always, great photos.
Hugs and greetings.
Lucja
I think it is unusual for Wales
Impressive spire! Love the horse... guess they don't want him inside.
Wonderfully dignified.
Post a Comment