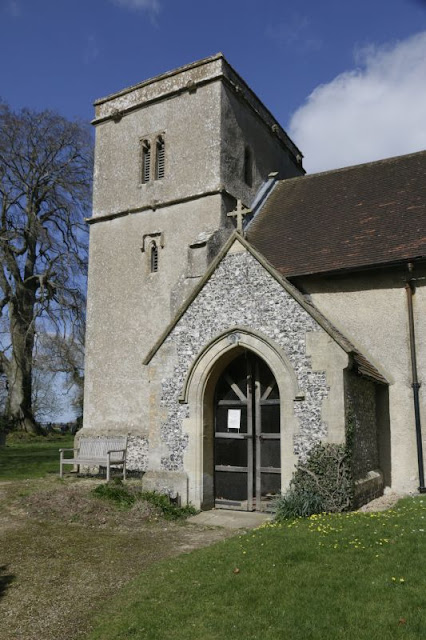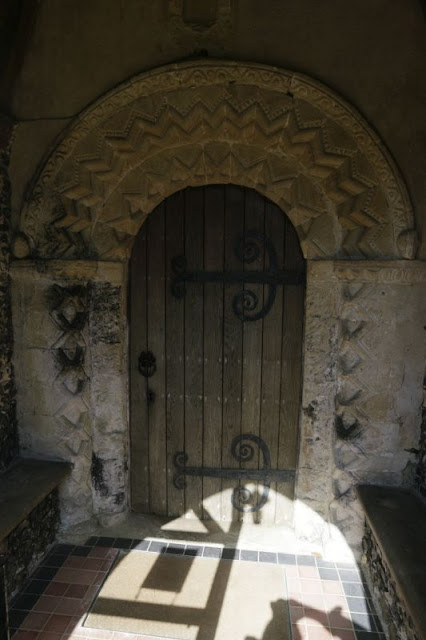St Andrew's Church Caddleworth dates back to the 12 century and many features you see in the church do date back to that time. The history I found came from the Diocese of Oxford website
"Except for the ancient preaching cross in the churchyard, little remains of the Saxon church which stood on the site of St. Andrew’s Church. The building you see it today has a Norman 11th Century nave with 13th Century additions. The chancel was added in 1834 and the pews in 1881. The Blandy and Wroughton side chapels were 17th Century additions. Some of the Saxon stones still remain at the base of the tower which was enlarged in the 13th Century and the top layer in 1603. Inside the church there are some very fine monuments, mostly in memory of members of the Wroughton family who still live at Woolley Park today. The oldest monument, which is above the pulpit, is dedicated to Elisabeth and Dorothy Nelson who lived at Chaddleworth House and is dated 1619. You enter St. Andrew’s Church through a splendid carved Norman doorway with 14th Century statue niche above it. The alter cloth is by Belinda Scarlett and was commissioned and consecrated in celebration of the Millennium."
You can find a more in depth history on Britain Express were I would urge you to visit the link for the background. I would consider a coffee and cake before reading on.

Finding the entrance to the church proved a problem at first but there is a drive you can go up and park in
You enter the churchyard though a gate in the corner and you are shown the view above.
The church looks a little odd with the chancel being taller than the nave
The bell tower is square and looks shorter than others in the area
Going around to the North side you can see the two chapels that have been added
By the chance is a vestry
Above going around the East end
and back to the South passing the preaching cross stub
Above the chancel which is brick
The entrance porch along with the tower
Inside it is worth stopping to look at the Norman arch
On one wall you can see this old notice and a more modern one telling you the community was recorded in the Domesday book
Inside the church is full of pews and memorials in the nave
Above looking in the chancel with left the altar with modern altar cloth

Above looking out of the chancel to the nave.
Left the choir stalls beside the Organ while right the pulpit

Above the organ with left and right the floor tombs in the nave

Above a view along the nave from the pulpit
Left and right the family chapels on the North side of the nave

Above the Stained glass chancel window with some of the other stained glass you can see in the church

Above another stained glass window from the nave with single on on the left.
Right one depicting saints

Above the eagle lectern near the pulpit.
Left the Chapels on the North wall and left the area under the bell tower
This is the Wroughton Chapel
Where you can see the Family memorials
This one belongs to Philip and Evelyn Wroughton

The Chapel is packed with them


Above the War grave cross of Major P.M.N. Wroughton
Left and right memorials from the church

Above the rather nice memorial of Michael Wroughton
The memorials on the right and left are the Tipping family
Above a memorial in the Blandy chapel
Left the Humfrey memorial
Memorial to Philip Wroughto telling you the clock in the tower was paced there in his memory by his wife Evelyn
Coat of arms dated 1722
Another coat of arms though no date on this one

Couple of views in the nave showing the roof
The font in the church
At the back of the church is this panel where the wording had become just about readable and I think tells of bequests from various people
The Norman doorway
Back outside I am amazed by the number of old headstones for such a small village
Looking West
You do not see many triple headstones
Above and left you can wander around lots of older headstones and chest tombs
Three crosses
This Family plot is over on the North West end of the church
Brigadier General George Rennie and his wife Florence
The Wroughton Family plot
Above one of the Wroughton Celtic crosses under a yew
The North side of the church looking west
Going back to the South
Three chest tombs with a capping of ivy
St Andrews looking East
I will leave you with this shot of the Preaching Cross stub with St Andres behind.
Till next time have a peaceful and happy Late spring break



























































8 comments:
A splendid church, especially the stained glass.
I just spent a happy half-hour researching that coat of arms and then found out that, had I followed your link to Britain Express, I would have saved myself a lot of time. They reach the same conclusion as me - that it's from the reign of Queen Anne and has been botched up to pretend it was up to date. The arms are those of Anne as is the motto "Semper Eadem". What they don't explain (and neither can I) is the little light-coloured shield in the centre of the main arms which shouldn't really be there. An interesting church to look around.
Thank you for taking so much time and effort recording and photographing this church.
God bless.
A beauty.
I am in awe of the places you can find.
...Bill, like many churches that you feature, this one seems to have been added onto over the years. The windows and the Wroughton Family stones are lovely.
It looks very solid. Your detailed posts are amazing.
A large country church and churchyard with lots of interesting memorials and gravestones. Interior looks light and airy and the churchyard peaceful in the sunshine. Interesting Norman architecture. I hope you had a good Bank holiday weekend. Have a peaceful week.
Post a Comment