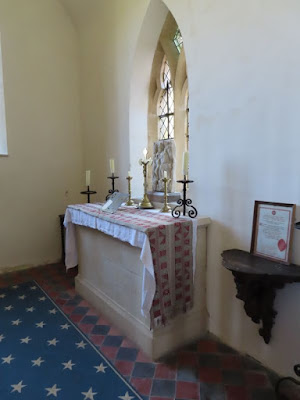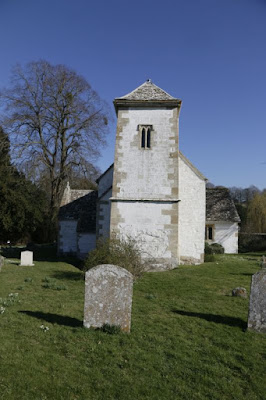The next church in my visit to the West side of Oxfordshire. The church seems to be in the grounds of Compton Beauchamp house and I had to park on the drive to the church. First view of the church shows it is old. Some history via Wikipedia
"The Church of England parish church of Saint Swithun is 13th century and is built of chalk. The east window is a Decorated Gothic insertion and the north transept east window is early 14th century. The font is a Perpendicular Gothic addition. The mural on the chancel walls was painted by members of James Bacon's family, principally Lydia Lawrence.
The reredos, rood and altar rail were made by the artist Martin Travers in the 1930s under the patronage of the banking heir and publisher, Samuel Gurney, who lived at the time in the Old Rectory."
The church is one of the Oxford Diocese Pilgrim Project churches which from the look of things has now given me the excuse to visit another three churches

After parking up my first view of the church which again looked old and made of Chalk with the short tower
Wandering around to the South side
With vies across the tombs
The South side with one of the transepts
Above the South Transept which is a chapel and used as a vestry as I found out

The East end and the porch
Door is open so a good sign
The church looked quite compact inside

and the altar nearly took up the whole space at the East end.
Within the altar are the relics of the Martyrs St Vital & St Victorinous
The East window
View back towards the West end

Above the font which had quite a frame built around the outside and I was surprised to find out the font was 15th century
Left and right the murals you can see either side of the East window

I thought the wall paintings were old but reading the history it looks like they were painted in more recent times

Above the Chancel window and some of the other stained glass you can see

Saints on these ones

The walls hold many family memorials
Mary Cooper lived till she was 73

This is the Memorial of Anne Richards who died in 1771
It is quite ornate in detail


These memorials belong to the Langley Family

The memorial on the right it to Racheil Richards and contains and goes into a lot of detail on her life.
Left another to a baby who dies in 1618
Racheil Richards

At the back of the church you can see Lady Chapel.
The altar stone Possibly dating back to the original Norman building was discovered during the rebuilding. Under the altar contains a chest with a relic of St Placidus a 6th century Martyr
In what is the North Transept is 14th century

I could only take photos from outside
The South transept does have an altar but also seems to be used as a vestry

The photos above are the best I could do and the memorial was taken with some difficulty
Above the rood which is 20th century

Left St Swithun and right a plaque with various bequests listed on it
Above a unusual shaped Royal Coat of Arms
Outside the churchyard is worth a few moments to walk around
Many of the graves and monuments are quite old
Around the South side you can see a whole lot of Chest Tombs
Behind a hedged area is a private cemetery of the manor
The Churchyard is bigger that it looks you will find when you go around the South side
When you go around to the North side there are family tombs near the Transept
This monument looks like it is made using rocks cemented together, unfortunately there is no name on it that I could see
I will leave you this week with this view of the churchyard with St Swithun in the background.
Till next time I Wish you all a wonderful weekend














































6 comments:
The simplicity of the exterior conceals what's quite a lovely church inside. Terrific shots!
The artwork is amazing.
Glad the door was open so you could view the internal glory of an externally plain building. I've seen scraps of old wall paintings that would suggest that the grapevine theme is authentic, even if executed at a much later date. The coat of arms is probably Victorian, certainly no older - you can tell from the details on the central shield which varied over the decades (they are all on Wikipedia if you Google "royal coat of arms uk").
...Bill, you don't often feature a white church, this one is beautiful, inside and out.
I am surprised that a chalk building lasts so long!
lucky you - closed when I visited mid week
Post a Comment