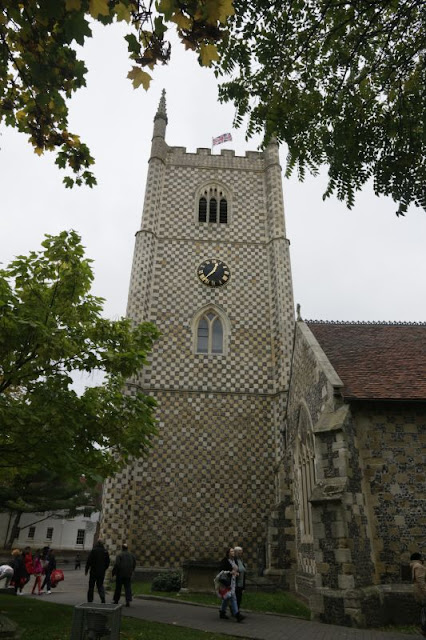Or Minster Church of St Mary the Virgin to give it's proper name stands in a area called St Mary's Butts. Some history which has been pillaged from Wikipedia
"There has been a church here since the 7th century when a Saint Birinus founded a small chapel on the site Silver coins of the 9th century have been found in the churchyard, dating back to the period when Kings Ethelred and Alfred of Wessex were fighting the Danes at Reading, and also the era in which Reading supplanted Calleva Atrebatum (Silchester) as the local centre of importance.
In 979, Queen Ælfthryth, wife of King Edgar of England, founded a royal nunnery on the site as an act of repentance for the murder of her stepson, King Edward the Martyr. All that remains of this nunnery is a rounded Saxon door in the church, most likely used by the nuns to attend church services.
In the 11th century, the Danes sacked Reading and the nunnery was destroyed. By the time of the Domesday Book, the church had been granted to Battle Abbey by William the Conqueror.
In 1121, King Henry I founded Reading Abbey which grew to become one of the most important religious and political centres of England. For the following 400 years the Abbey was the centre of ecclesiastical power in the town, and the Abbot also held the post of Rector of St Mary's.[
The main body of the church dates from the late 11th Century, however in 1539, the Abbey was dissolved on the orders of King Henry VIII. In the Reformation that followed, St Mary's church was stripped of its altar, statues and stained glass, and by 1550 was in need of extensive repair. Between the years of 1551 and 1555 the church was extensively restored, using quantities of masonry and timber from the ruins of the Abbey. Contemporary accounts include payments for the dismantling and carriage of the Abbey's choir and nave roof, and is believed that the pillars which now separate the Minster's south aisle from the nave came from the Abbey.
Interior of Reading Minster
I've decided to show the church in two parts with the inside next week
The thing that makes St Mary stand out is the chequer pattern of the stone. No doubt a fare amount of the stone used came from the former Abbey
Getting a view of the whole church is not easy due to the trees screening it but you get this view from the South East side

But it is the tower which takes the eye
I changed lens for this view of the church to show both North and South Aisles
View from Chain Street of the chancel window end of the church
Not sure when this addition was added, I suspect in Victorian times to take the vestry
Walk out the South doorway and you get this view along the path through the churchyard
The tombs along St Marys Butts side of the church
the stone in the foreground is a headstone laid down, it is a good five foot long
couple of tombs
two more one with a head & footstone.
This cluster of tombs is near Chain Street
Above looking at one tomb towards Gun Street. The tomb on the right is on the North side of the church
Along with a few others under a large tree
Not sure what happened here, the tomb looks like it was built by the wall or cut in half
This view is along the North side of the church along with this ivy covered tomb
Towards the end of the churchyard on the North side
Another ivy covered tomb
Though at least the name is visible on the end. Looking back East along the churchyard
Through the end bars of the tomb on the left
This extension was built in 1918 as a memorial chapel it is known as St Edwards Chaple and the entrance is through the old Saxon doorway of the nunnery
On the west end of the church you can see these plaques
and not far away someones initials
This is the only wall memorial on the church and is on the South wall
The plaque above is in the porch.
Next week I will bring you Part Two with photos from inside the church
Next week I will bring you Part Two with photos from inside the church






























6 comments:
Curious facade checkered, very curious, Original !
Have a nice day.
Amazing
The bell tower is delightful. The church with its different stone patterns shows how the church was added to over the years. Nice to see a city church.
Hello Bill,
fantastic photos. Beautiful architecture and historical place.
Happy week.
Greetings.
Lucja
Fascinating exterior stonework....lovely post!
Many great photos here!
Post a Comment