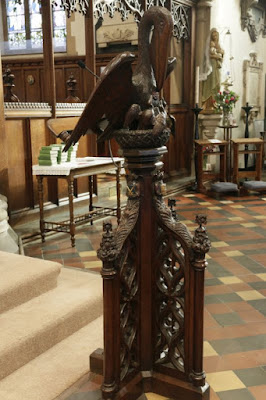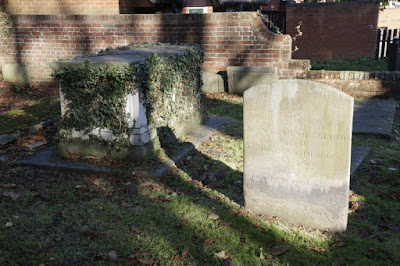Greyfriars Church sits on the site of a Franciscan Friary which was built on the site in 1287 and became a church in 1311. The friars were expelled in 1538 during the dissolution of monasteries. It then became a town hall for a while followed by a hospital for the poor in 1578 and a house of correction for vagrants 1590. In the 18th century it became the towns jail and by the 19th century only the outer wall survived in a dangerous state. It was rebuilt at the present church by Reading Borough Surveyor, W H Woodman to how you see in now. I used to pass the church in the bus when I went to school in Reading during the 1960's and then it looked more like the picture you see in the Wiki link above.
When the church was rebuilt it had a garden rather than churchyard which has gone and now a car park and centre have been constructed. The part you seen here on the right was added in the 1970's
Above the three bells you can see on the east end of the church and on the left the carpark & extension
Greyfriars church from over Friar Street
and looking down towards the centre that was built in the 1980's on the site of part of the garden
The view you get now of Greyfriars from across Friar Street in the area that was redeveloped for the Inner Distribution Road in the 1970's
I must admit I was disappointed to see the church had been reordered so much reminding me of a hall. The tables were for a women's lunch that was happening the next day
One thing I can say is the church was full of light
In place of the altar is what reminds me of a stage. The church had a table that was used in services
The North aisle
View along the nave to the altar area
Looking back towards the rear of the church at the West end

On the left is the north aisle and font
and right the memorial you can see along there
Over in the South Transept are a few memorials, the most notable and hidden is this one to Martin Hope Sutton who was one of the family who started Suttons Seeds in Reading
The other two brass memorials can be seen nearby

If you remember seeing the curtain and cross on the east end wall in the photo of the nave well this is what it hides and would have made a grand back for an altar
In the North transept you can see this beautiful old organ
which is now operated by this consul and can be moved any where in the church to operate the organ
In the south aisle you can see these memorials
and if you look over by this door
these wonderful old floor tiles which were most likely from the original Friary

Look up in the nave to see the roof joists and these candelabras hanging from some serious wrought iron work
The pulpit now at the back of the church and houses some electronics to work the visual displays you see round the church
The view of the nave from the pulpit
The font is Victorian and is stood where it is thought the old medieval one would have been


Around the base of the font are winged angels and the font cover with white tulips decorating it
A panoramic view of the church from the staged altar area
I will leave you with this panoramic view of the nave and aisles from the back of the church
Have a peaceful weekend









































































































