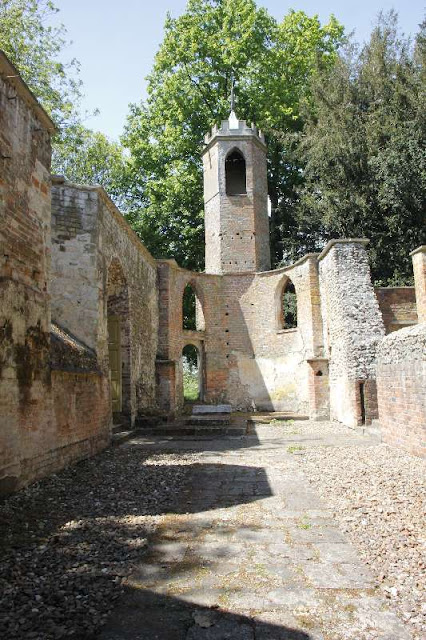St John the Baptist Mongewell has to be one of my favourite churches and though a ruin the chancel has been kept and made into a chapel which is used a couple of times a year. It is now looked after by the Church Conservation Trust. The photo's were taken at different times of the year as you will see.
A little history from Wikipedia
" The church dates probably from the 12th century. It was remodelled in picturesque Gothick style for Rt. Rev. Shute Barrington late in the 18th century. Barrington was Bishop of Durham and the penultimate with highly exceptional great non-church powers namely by the position being one of Palatinate Prince-Bishop. When he died in 1826, he was buried in the family vault in the church. The church was restored under the direction of the architect Lewis Wyatt in 1880. It was designated a Grade II listed building on 9 February 1959 The church was declared redundant on 1 July 1981 and was vested in the Churches Conservation Trust on 31 July 1985. For access, the keyholder can be found nearby."
This is an updated blog with photos I did not post originally
At first you would not think anything was amiss with the church
Round the side you see the walls are missing but there are graves in the churchyard still.
Walk along a bit further and you see a small apes chapel off to the North

The entrance to the chapel is on the south side through the doorway you see on the right, ahead you can see the entrance to the chapel in the old Chancel
Looking West from the Chapel door you see the belltower ahead, I might add it does still have a bell hanging in it. Over to the right is the entrance to the apse
Above this what you find in the apse, a tomb, left the old entrance door to it.
Right the Tomb which may have been used as an altar one time with old grave crosses on the top
Right the Tomb which may have been used as an altar one time with old grave crosses on the top

The tower still has a window casement and some glass still in place.
A locked door leads to where the bell used to be rung
The entrance in the South wall
By the chancel arch you can see these steps to a plinth I have no doubt that these are the remains of the pulpit with a stone capping from the church sat on top
I went back another time to get more photos in early January and found the place still decorated from Christmas
The Altar was decked in Ivy
the whole place had a different feel to it
Looking up to the roof of the Apse
The stained glass window in the centre of the apse

There are a couple of memorial in the church, this one is the biggest showing a reclining figure
Another are the busts of couple
The bible on the lectern looks as though it has seen better days
The font on pillars is certainly Victorian
Outside you can see quite a few old headstones
The words on the head& footstones still readable
These two have a tomb over them as well
The churchyard is well sheltered with yew trees
On another occasion I visited the church when it had snowed and found a whole different look to the place
The family vaults near the North side covered in show
snow topped the walls


and covered the floor of the inside of the old nave
The Apse on the north side was full of snow

The ruins looked an felt very cold
From the west end it looked stark
Later in spring the place had a warmer look about it
I intend to return again to get new photos at sometime
Till next time please stay safe
































3 comments:
Very interesting post
i really enjoy the round turret. so nice. ( :
Outstanding, Bill. «Louis» always looks forward to your posts!
The Church of the Nativity is «Louis'» inSPIREd Sunday post this week. This happens to be the parish attended by "Dr. Mc" of The Friday Funnies fame.
Post a Comment