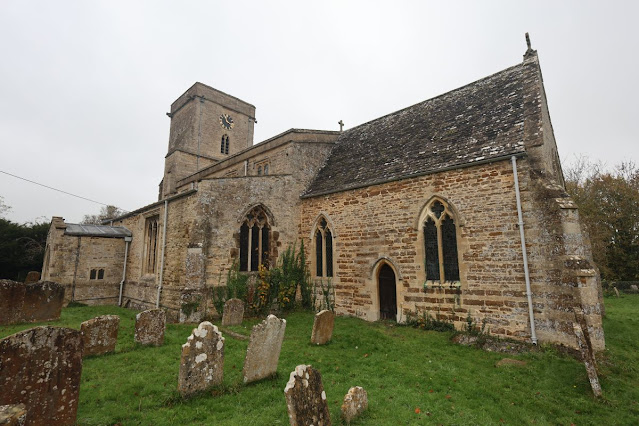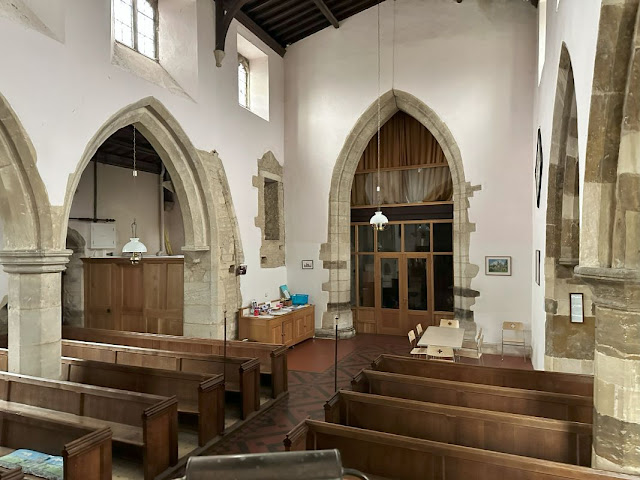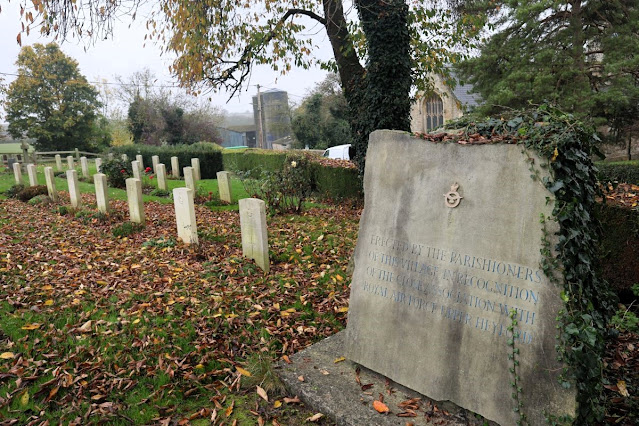The next church St Mary in Lower Hayford was not that far away and this time looked a little more interesting to look at
"Wufwig, Bishop of Dorchester consecrated a parish church at Lower Heyford in the 11th century. The current Church of England parish church of Saint Mary was built in the 13th century. It was largely rebuilt in a Decorated Gothic style in the first half of the 14th century, with north and south aisles joined to the nave by two-bay arcades. The east end of the south aisle is a chapel with niches for statues or figurative reliefs. In the 15th century the Perpendicular Gothic clerestory and south porch were added, and a rood screen with a rood loft for which a stair turret was inserted in the south aisle.
An opening high in the wall west of the south arcade suggests that the nave once had a west gallery. This has been removed, as has the rood and rood loft, but the 15th-century wooden screen to the chancel survives.
The building was twice restored in the 19th century: first in 1848 under the direction of Henry Jones Underwood, and then in 1867–68 directed by Charles Buckeridge. It is a Grade II* listed building.
In the reign of Edward VI the west tower had a ring of four bells. It now has a ring of six, of which the second and fourth were cast in 1766 by Matthew III Bagley of Chacombe, Northamptonshire. W&J Taylor cast the fifth bell in 1825, presumably at their then foundry in Oxford. Mears and Stainbank of the Whitechapel Bell Foundry cast the tenor bell in 1867 and the treble and third bells in 1925.
The church is said to have had a 17th-century clock that was made in 1695 and removed during the 1867–68 restoration.
St Mary's is now part of the Benefice of Cherwell Valley along with five other parishes: Ardley, Fritwell, Somerton, Souldern and Upper Heyford."
Walking down to look from the east end
East end view of the church
Going around to look from the north east
The tower at the west end
The north aisle entrance door
Couple of views of the tower, no chance of a wide view as the boundary was not far behind me
I tend to look for benchmarks like this one on churches
But also noticed some graffiti, the bottom one in particular is dated 1696
The churchyard at the south west looking north
Looking east
Further east along the churchyard
Further still you find a few tombs
More towards the end of the churchyard
The porch with old sundial above
Inside another doorway leading in
Guarded by a lost teddy
I should have taken a photo of the rood screen this is cropped form the above photo
Inside the chancel
The altar simply dressed
The east window above
Turning back to look at the screen
Then from the screen to the back of the church
The pulpit with colorful display beneath
Then a view from the pulpit. Wen I went to look at the back of the church I did look at the door you see to the left of the rear arch at the time I did wonder about it. This may have been the opening to a west gallery the door and stares the would have been on the other side was not visible as they had built a kitchen at the back of the south aisle and it was locked, this also stopped me seeing a stained glass window and a memorial
The south aisle
The altar at the end of the south aisle
The east window looking beautiful
The reredos behind the roll of honor
Both WWI & WWII
This is were it got interesting for me, I had noticed the high doorway by the chancel arch, the entrance with the stares was in the south aisle. The screen across the chancel is 15th century and used to have a rood loft across the top
The organ in the chancel
The north aisle with font at the end
The font which is probably looks older than being Victorian now stands where I should think stood an altar
Memorial and a stoup along with a recess which can be seen in the aisle
Memorial to William Filmer
Two more of the memorials in the church
The chest looks very old
More stained glass
I will leave you with this photo of a funerary hatchment which is quite bright compared to others I have seen.
Till next time may I wish you all a peaceful week

















































































