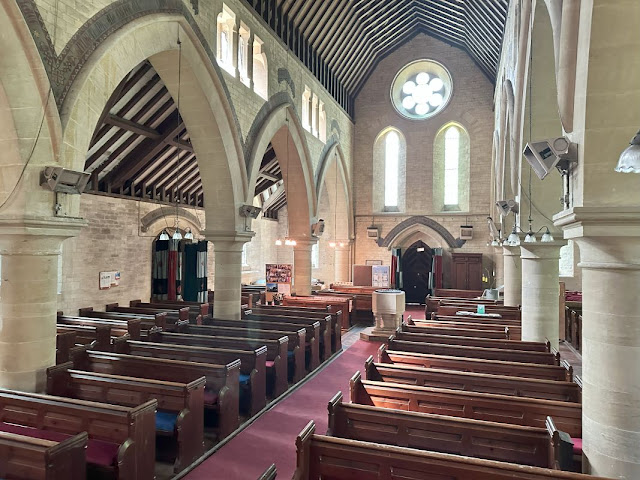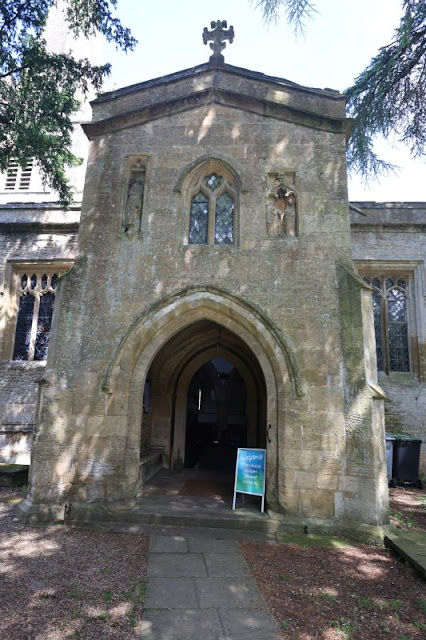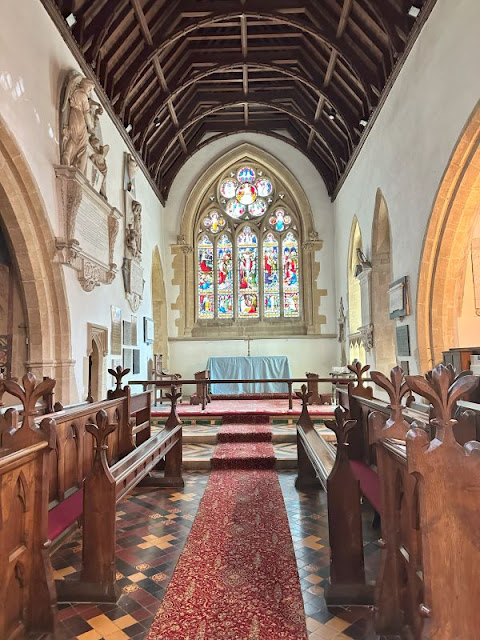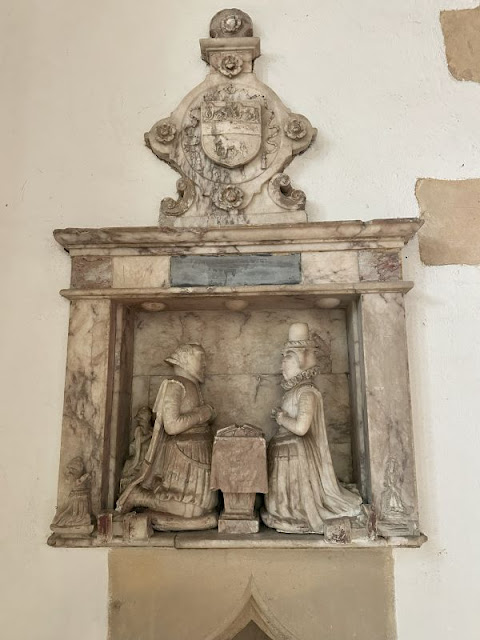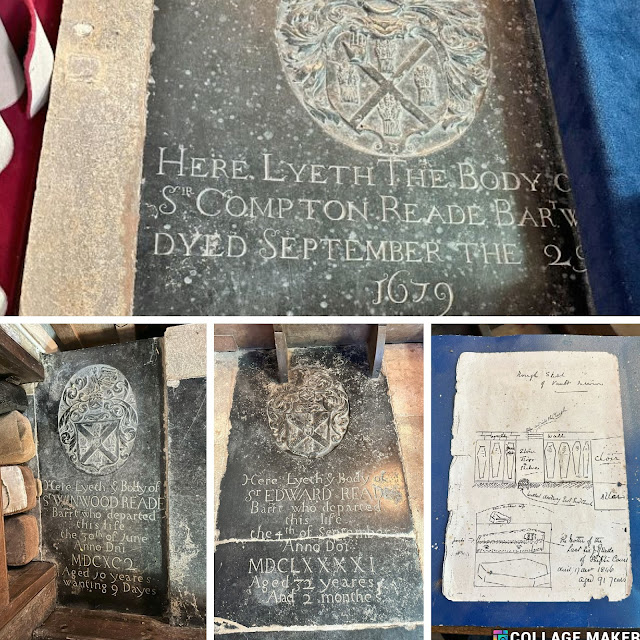This was the last of the churches I managed to visit on this trip, I had hoped to get to one other at Ramsden but it had taken quite a while to get around the ones I had visited
" Leafield was a dependent chapelry of the ecclesiastical parish of Shipton-under-Wychwood until the 19th century. Leafield's Church of England parish church of Saint Michael and All Angels was designed by Sir George Gilbert Scott, built in 1859 and consecrated in 1860. The bell tower was completed in 1874 and has a ring of six bells, all cast that year by John Taylor & Co of Loughborough. St. Michael's is now a member of the Forest Edge Benefice."
From the road a nice lychgate to go through
Similar view to the fist one with my iphone
Getting a south view shot is not on and the best I could do was this one of the spire
Same around the north side
West end doorway
South east view with the spire
Porch with spire behind
Can't really get any more of a north side view than this
The church and churchyard form the path
Back to the boundary wall by the road
Headstones near the west end
This is a newer extension over to the south of the church
It is quite large
and the further east you find the most recent burials
From the extension you can see the church through the trees
Collage of graves and headstones
The porch on the south side
The nave as you come in
The nave with north and south aisles
Wider view of the church
The chancel and choir stalls
The altar with east window
The altar with cross and candle holders
Looking back through the arch
Typical Victorian banner though I have to admit this one is biggest I have seen
The organ with painted pipes
Pulpit
Most of the church can bee seen from it
The west end of the church with plain rose window
Lots of light let through with the upper windows
The east windows with rose window above
The east window shows scenes from the life of Jesus
The rose window I had trouble focusing on but shows God on his throne surrounded by angels and a dove
North aisle
South aisle with altar
The roll of honor is found on the south wall
Looking back to the west end of the south aisle
Collage of the roll of honor
The Font which is stood on pillars
Another view from the pulpit only going wide angle showing the whole of the nave and aisles
Looking down to the choir stalls and south aisle
I will leave you with this view of the church from the Preaching cross, the base is the original part the rest is Gothic Revival.
Till next time may I wish you all a wonderful week




























