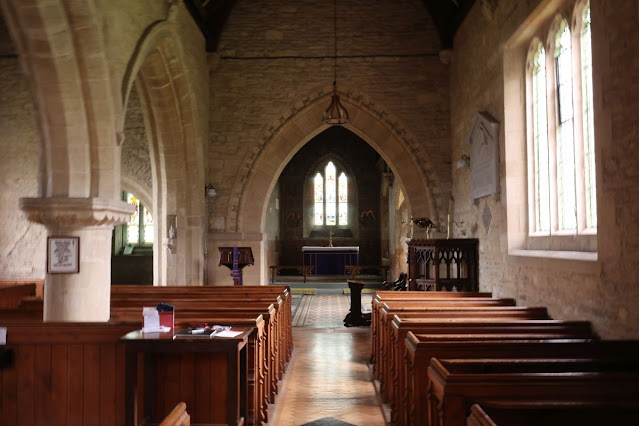Following on from my last visit to Minster Lovell my next church was St Nicholas Asthall which is in the Windrush valley not far from the river itself. We are now getting into the Cotswolds where you start seeing that golden stone the houses are built from
"The Church of England parish church of Saint Nicholas was enlarged in about 1160, when the north aisle and north transept were added to an earlier church. The north transept arch and the arcade between the nave and north aisle are in the Transitional style between Norman architecture and Early English Gothic. The chancel was rebuilt in the 13th century in the Early English Gothic style. The west window of the north aisle is in the early Decorated Gothic style of the late 13th century. There is another Decorated Gothic window on the south side of the nave. In about 1350 the north transept was remodeled and its roof height increased above that of the nave. After this the remaining windows were added in the Perpendicular Gothic style. The west tower was built in the 15th century.
The church was restored in 1885, and the chancel arch was probably rebuilt at this time. The church is a Grade II* listed building. The tower has a ring of six bells. The Wokingham foundry cast the fifth and tenor bells in about 1499. John Taylor & Co cast the fourth bell in 1859, presumably at the foundry they then had in Oxford. Whitechapel Bell Foundry cast the treble, second and third bells in 2005. St Nicholas' also has a Sanctus bell, which was cast in 1640 by James Keene, who had foundries at Woodstock and Bedford. St Nicholas' parish is now a member of the Benefice of Burford, Fulbrook, Taynton, Asthall, Swinbrook and Widford."
Northeast view of the church from near where you come in
West view of the tower which looks offset due to the north aisle
South west view
Looking from the south side of the churchyard
Looking from the southeast
Back to the north side
One of the first things I noticed was this beautiful bale tomb
Most of the inscription worn away through age
One panel you can still read what is written
Nor far away another chest tomb
I thought this headstone was in good condition till I looked at the inscription which told me the person dies in 1941
Cast cross in concrete base
Four tombs in a family group on the southwest side of the church
Over to the south side of the church I came across snowdrops that had gone over, I would love to see them when they are flowering
The entrance door in the porch which I assume in Norman
The headstop is quite worn through age
The nave inside looking from the back
Inside the door looking across the church
Looking down the aisle to the chancel arch
The nave and north aisle
Zooming in
Inside the chancel
Turn the lights on and more is revealed
The altar and est window
The east window does look very impressive
As do the other stained glass windows in the chancel
closer view of the window
Which contains family tombs
In a recesses tomb the effigy of a lady can be seen
Stained glass in the window behind
It does look old
But I need to find out if it is, the Victorians were good at fooling you over this
The wall painting in the chancel are worth viewing
It looks Victorian as I have see similar in another few churches
William Arthur Bayford Kirwan -Ward
Couple of memorial brasses
Tomb of John Lawrence and his wife Ann
Fragments of old stained glass
The font and base look like a Norman tub font
The original clock workings, quiet a few churches have these on show after new modern ones have been installed


































































