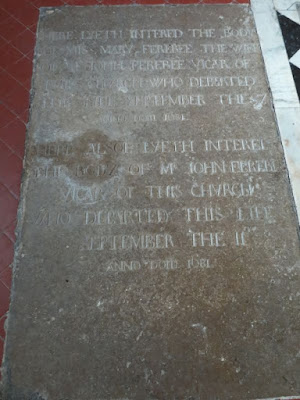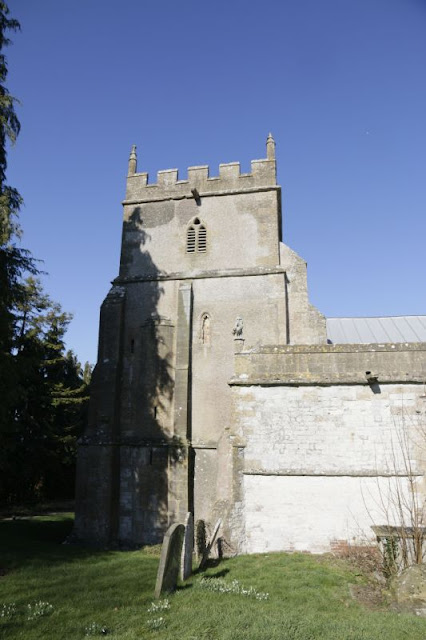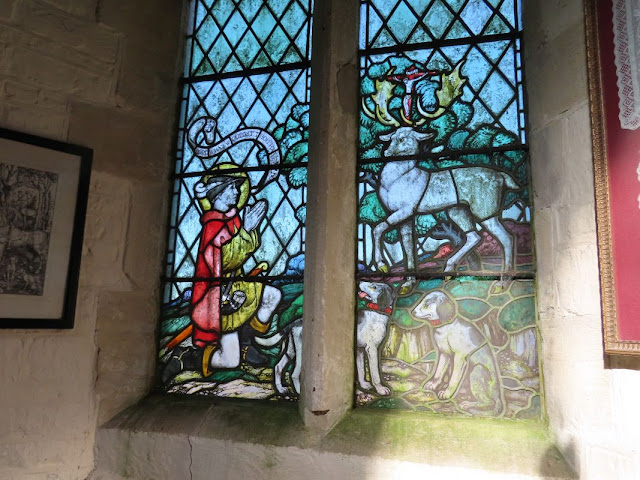This week we go to the far West of Oxfordshire just before you end up in Wiltshire in a village called Ashbury to visit St Mary the Virgin. I skipped the two churches before this and will be working back.
Ashbury is a nice little village a mix of Wiltshre & Oxfordshire, before the boundary changes in 1974 it was part of Berkshire and is part of the Vale of the White Horse
Some history from Wikipedia
"The Church of England parish church of Saint Mary was originally Norman but was rebuilt in the 13th century. In the 20th century the artist Martin Travers converted the north transept into a chapel of Saint Hubert in memory of Evelyn, Countess Craven who had lived at Ashdown House in the parish. The church is a Grade I listed building.
The west tower has a ring of six bells. Henry III Bagley of Chacombe, Northamptonshire cast the second, third and fourth bells in 1733. W&J Taylor cast the fifth and tenor bells in 1845, probably at the bell-foundry they had in Oxford at the time. Mears and Stainbank of the Whitechapel Bell Foundry cast the treble bell in 1873. The church has also a Sanctus bell that James Wells of Aldbourne, Wiltshire cast in 1800.
St Mary's parish is now part of the Benefice of Shrivenham and Ashbury, which includes also the parishes of Bourton, Compton Beauchamp, Fernham, Longcot and Watchfield."
This turned out to be a church full of interest so will be quite long, I suggest a coffee & cake

My first view of the church made me think it was one worth looking at
The entrance porch was one of the thinks I took in first
Beside the statue you could see a window, that implied a room over the porch
I walked around the church to see the East end
and on around to the North side
The bell tower was not high
Right a view of the doorway sunken down
The decoration around the outside hinted Norman
Looking down the North aisle to the Transept
You could see weathered carvings on the corner of the Aisle
and weathered heads on the tower
even some graffiti
Above the lower part of the tower
right a door in the chancel
Here we look West towards the North Transept

Left the East Window and right the porch
Inside of the porch shows the ceiling which supports a floor above
Inside you can see arches which on ether side have the North & South aisles
Into the Chancel
Above the altar and Chancel window


Left the chancel window and right the altar with covering
Above the altar cross which is on the screen behind

Couple of view looking out of the chancel to the nave
For some reason I did not take a photo of the pulpit but you can see it in the photos of the nave but I did take this one of the nave from it
The organ which is in an arch off the nave
The north transept which no doubt was a chapel at some time
A church chest is in here and looks very old
This may well have been a tomb at one time but now looks like a seat

There is a beautiful stained glass window in the transept and a wooden cross

In the nave you can see this wonderful stained glass that looks to me of being from the middle ages

Above here you go into the North transept from the aisle. This was reformed in the 20th century in memory of Evelyn, Countess Craven
Above the altar screen and below kneelers in front of the altar
The names of the fallen in the World wars are stitched into them in remembrance

More old stained glass can be seen here
But the North window really is the pest de resistance
It depicts a huntsman hounds and a stag

Family memorials can be seen on the walls
and this framed tapestry
Back in the church you walk around and look at the many memorials you can see
Benefactions of what are now small amounts were left to the poor of the parish

Behind a screen at the back you can see the ten commandments

Above a memorial to William son of Thomas & Sarah Brown
Left a memorial to Reverend Thomas Stock and right a Royal coat for arms from King George III
Above a window into the South Transept that may well be the original Norman one before the transept was built
Left a photo of a bire which was behind the screen at the back, it's a shame the door was locked
The village Roll of Honour
The carved end of one of the choir stalls and right the font which is certainly not very old most likely Victorian
Look on the walls you can see head carvings
some older that others

Above on the floor are tombs which are dating back to the middle ages
Remember I mentioned the room over the porch, well this is what it's like
Windows still look out to the churchyard, The door is behind the font beside the main entrance and I found it open

Though glass now covers the holes. Right the spiral staircase you have to climb up, it's steep
Back outside again and one interesting memorial is this cast grave cross in excellent condition
There are also some tomb chests one which looks like it is a double size one
Unusual triple headstone
The East end of the churchyard
with another tomb chest
Another couple around the South Side of the church
The South side looking West
One looking towards the bell tower
Right the far South side of the churchyard
Which is covered in headstones
as you walk along you come across a few more chest tombs
At the far West end is a path that will take you
to the cemetery where the more recent burials take place

Normally I would take a wider shot but just out of sight was a coffin awaiting burial with an undertaker looking after it, I felt I should be respectful and leave
Taking one last shot as I walked past the churchyard
Till next time I will leave you with this view of the South side of the Church
I wish you all a wonderful weekend









































































