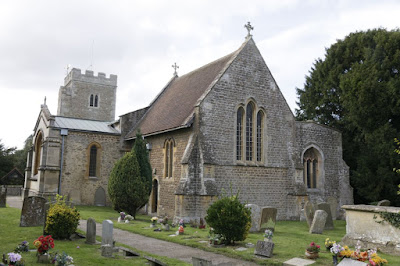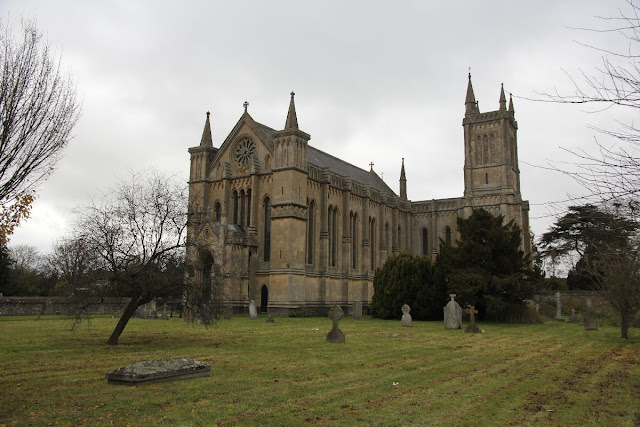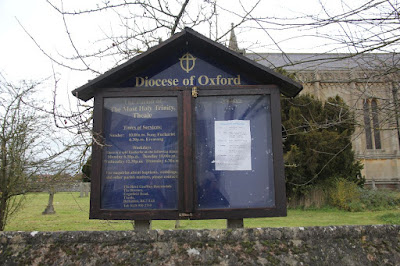St Peters is a church I have passed by many times as it lies off the road going through Drayton from Sutton Courtneay. I found out a local guy had one the Victoria Cross in World War one had come from the village and a few weeks ago I had a chance to go along and visit. I will be doing this blog in two parts with the inside next week. Some history from Wikipedia.
"The oldest parts of the Church of England parish church of Saint Peter are Norman, built about AD 1200. The Perpendicular Gothic west tower and four-bay north aisle were added in the 15th century.
The south transept was rebuilt about 1855 and the chancel was rebuilt in 1872. In 1879 the church was restored and south porch added, both to designs by the Gothic Revival architect Edwin Dolby.
St Peter's was restored again in 1959 after it was damaged by fire. It is a Grade II* listed building.
Drayton Baptist Church
The church is along Church Lane and this is the view you get when walking along the road
The Lych Gate is a memorial to the dead of the Two World Wars
As you walk in you see this paving slab to Sergeant Edward Mott who won the Victorian Cross in January 1917
Going around to the South side of the church shows it's heritage
Along the south side this chapel juts out
the East end with the North Aisle
Back to the west end and the North Aisle which is not so easy to see with the sun back lighting it
The West end from in the Churchyard extension
The reason you cannot see the whole of the North side is because of this new parish office
The porch on the South Side
Interesting to see the rain spouts, this one looks like the Green Man
While this guy looks like he is holding onto some animal
View along the churchyard on the South Side
a memorial in the shape of a preaching cross. Left a couple of headstones beside the chapel wall
The churchyard along the east end of the church
Above looking back along the South side. Left the new village cemetery at the back of the churchyard
This is looked after by the Parish Council
The older part by the church it seems
The East end again
Above an ivy & moss covered tomb.
Left into the churchyard extension across the road
An unusual memorial looking like a tree, with name plaques on it.
Right the extension had a lot of older graves in in
Under the Yew Tree a fenced family Vault

You can see the War Grave of Private C.E.Chainey who died aged 18. Right an interesting memorial to the Clark Family
Above an old wooden cross with the church in the background.
Right the beside the church you can see these head & footstones
Along with more headstones with the cross cut out in them
Above the Head & Footstones.
Left another water spout
Green Man again
and bid you a wonderful weekend



















































